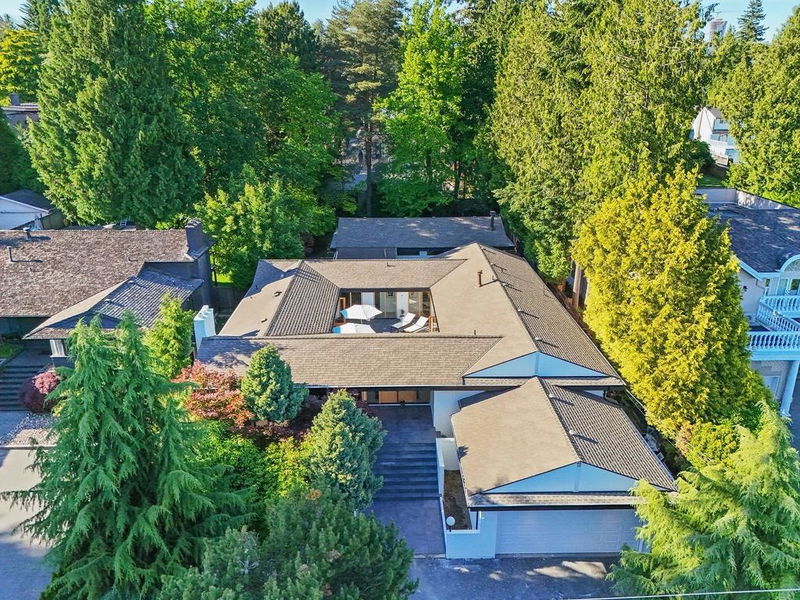Caractéristiques principales
- MLS® #: R2935335
- ID de propriété: SIRC2131984
- Type de propriété: Résidentiel, Maison unifamiliale détachée
- Aire habitable: 6 190 pi.ca.
- Grandeur du terrain: 0,34 ac
- Construit en: 1974
- Chambre(s) à coucher: 6+2
- Salle(s) de bain: 4+2
- Stationnement(s): 2
- Inscrit par:
- Oakwyn Realty Ltd.
Description de la propriété
Step into a reimagined mid-century modern marvel in South Granville. This exquisite home on a 15,010 sq/ft lot blends timeless architectural charm with contemporary luxury. It features 5 expansive bedrooms and 4 updated bathrooms, each exuding refined elegance. Bright, open living spaces invite warmth and relaxation, with dining, kitchen, and family rooms surrounding a sunny courtyard, ideal for gatherings and retreats. Floor-to-ceiling windows merge the sophisticated interior with a landscaped garden oasis. Enjoy serene mornings by the indoor pool and peaceful evenings in the courtyard. Perfectly located near top-rated schools, Oakridge Redevelopment, and Langara College, this home offers unmatched convenience. More than a residence, it stands as a testament to impeccable sophistication.
Pièces
- TypeNiveauDimensionsPlancher
- Chambre à coucherPrincipal10' 6" x 16' 2"Autre
- AutrePrincipal5' 3.9" x 41' 9"Autre
- Chambre à coucherPrincipal13' x 15' 6.9"Autre
- Chambre à coucher principalePrincipal13' x 15' 6.9"Autre
- Penderie (Walk-in)Principal6' 3.9" x 6' 9"Autre
- Chambre à coucherPrincipal11' 6" x 15' 11"Autre
- FoyerSous-sol14' 9" x 15' 2"Autre
- Salle de loisirsSous-sol11' 3" x 23' 5"Autre
- Salle polyvalenteEn dessous7' 6" x 16' 9.6"Autre
- RangementSous-sol6' x 13' 9.6"Autre
- FoyerPrincipal8' 9" x 10' 9.9"Autre
- Chambre à coucherSous-sol14' 3" x 22' 9.6"Autre
- Salle à mangerSous-sol10' 9" x 14' 2"Autre
- CuisineSous-sol10' 9" x 14' 2"Autre
- Chambre à coucherSous-sol12' 3.9" x 14' 9.9"Autre
- Salle de sportSous-sol14' 9.6" x 14' 6.9"Autre
- Salle de lavageSous-sol14' 3" x 10'Autre
- RangementSous-sol23' 6.9" x 5' 2"Autre
- AutrePrincipal23' 9.6" x 28' 6"Autre
- SalonPrincipal15' 2" x 24' 3"Autre
- Salle à mangerPrincipal14' 5" x 15' 2"Autre
- CuisinePrincipal10' 9" x 15' 9.6"Autre
- Salle familialePrincipal13' 2" x 14' 3"Autre
- NidPrincipal9' 8" x 9' 5"Autre
- AutrePrincipal3' 6" x 36' 9.9"Autre
- Chambre à coucherPrincipal11' 2" x 12' 8"Autre
- Chambre à coucherPrincipal10' 3.9" x 14' 8"Autre
Agents de cette inscription
Demandez plus d’infos
Demandez plus d’infos
Emplacement
1055 57th Avenue W, Vancouver, British Columbia, V6P 1S6 Canada
Autour de cette propriété
En savoir plus au sujet du quartier et des commodités autour de cette résidence.
Demander de l’information sur le quartier
En savoir plus au sujet du quartier et des commodités autour de cette résidence
Demander maintenantCalculatrice de versements hypothécaires
- $
- %$
- %
- Capital et intérêts 0
- Impôt foncier 0
- Frais de copropriété 0

