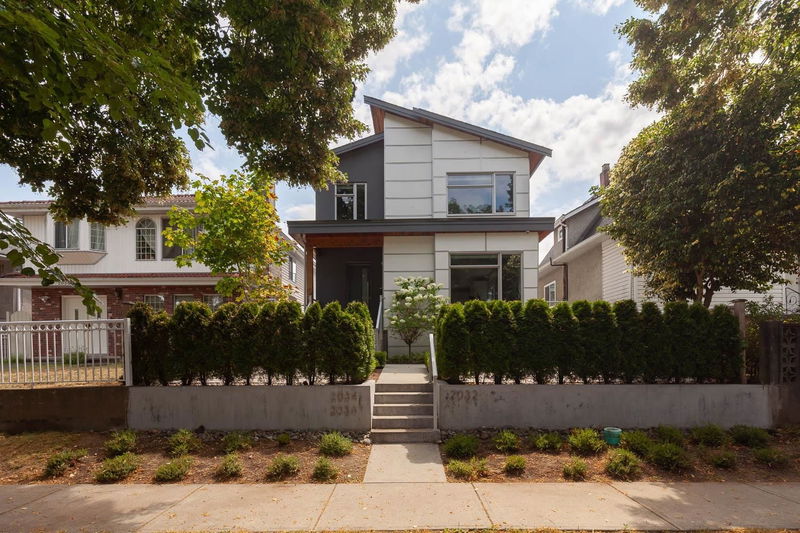Caractéristiques principales
- MLS® #: R2935681
- ID de propriété: SIRC2131694
- Type de propriété: Résidentiel, Maison unifamiliale détachée
- Aire habitable: 3 577 pi.ca.
- Grandeur du terrain: 0,09 ac
- Construit en: 2019
- Chambre(s) à coucher: 5+3
- Salle(s) de bain: 5+2
- Stationnement(s): 1
- Inscrit par:
- RE/MAX Select Properties
Description de la propriété
Step into this stunning 7-bedroom, 5-bathroom custom-built masterpiece. The main floor boasts a spacious open layout with soaring 10-foot ceilings, sleek white oak engineered hardwood floors, and a contemporary fireplace. The designer kitchen is a chef’s delight, featuring a large 8-foot island and top-of-the-line appliances. Enjoy the convenience of a bonus office and full bath on this level. Upstairs, you’ll find three generously sized bedrooms, including a gorgeous primary suite with a spa-like en-suite. This luxurious space offers dual sinks, floating cabinets, a soaker tub, a stand-up shower, a walk-in closet, and a massive full-length deck. The lower level features a legal 2-bedroom suite and a den. Additionally, a two-level laneway house provides two more bedrooms.
Pièces
- TypeNiveauDimensionsPlancher
- SalonSous-sol10' 9" x 10' 9"Autre
- CuisineSous-sol10' 9" x 11' 6"Autre
- Chambre à coucherSous-sol7' 3.9" x 8'Autre
- Chambre à coucherSous-sol7' 11" x 10' 9"Autre
- Chambre à coucherSous-sol7' 11" x 10' 9"Autre
- Chambre à coucherEn dessous7' 3.9" x 8' 6"Autre
- FoyerEn dessous3' 8" x 9' 2"Autre
- SalonEn dessous8' 3.9" x 9' 11"Autre
- CuisineEn dessous7' 9" x 9' 3.9"Autre
- Chambre à coucherEn dessous9' 3" x 9' 6.9"Autre
- FoyerPrincipal4' 9.6" x 10' 3"Autre
- SalonPrincipal10' 8" x 22' 6"Autre
- Salle à mangerPrincipal11' 5" x 11' 5"Autre
- Bureau à domicilePrincipal7' 8" x 8' 9.6"Autre
- CuisinePrincipal13' x 13' 9.9"Autre
- Chambre à coucherAu-dessus8' 11" x 11' 8"Autre
- Chambre à coucherAu-dessus9' x 9' 6"Autre
- Chambre à coucher principaleAu-dessus11' 3" x 15' 8"Autre
- Penderie (Walk-in)Au-dessus7' 6.9" x 3' 9.9"Autre
Agents de cette inscription
Demandez plus d’infos
Demandez plus d’infos
Emplacement
2032 22nd Avenue E, Vancouver, British Columbia, V5N 2R4 Canada
Autour de cette propriété
En savoir plus au sujet du quartier et des commodités autour de cette résidence.
Demander de l’information sur le quartier
En savoir plus au sujet du quartier et des commodités autour de cette résidence
Demander maintenantCalculatrice de versements hypothécaires
- $
- %$
- %
- Capital et intérêts 0
- Impôt foncier 0
- Frais de copropriété 0

