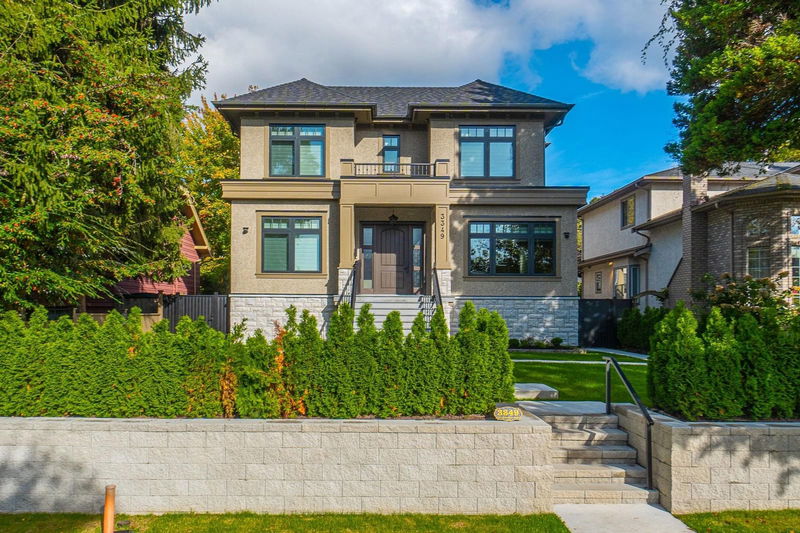Caractéristiques principales
- MLS® #: R2934607
- ID de propriété: SIRC2127063
- Type de propriété: Résidentiel, Maison unifamiliale détachée
- Aire habitable: 5 091 pi.ca.
- Grandeur du terrain: 0,15 ac
- Construit en: 2024
- Chambre(s) à coucher: 6+3
- Salle(s) de bain: 8
- Stationnement(s): 2
- Inscrit par:
- Royal Pacific Realty Corp.
Description de la propriété
Experience luxury in this brand-new Dunbar home on a 6,500 sq. ft. lot with 5,091 sq. ft. of refined living space. Designed with sophistication, it boasts high ceilings, premium hardwood, chandeliers, and abundant natural light. The gourmet kitchen features top-tier Miele appliances and a separate wok kitchen for culinary versatility. Comfort is assured with radiant heating, A/C, HRV, and a home theater system. The property includes two rental suites and a two-bedroom laneway house, offering great income potential. Located in the Kerrisdale Elementary and Point Grey Secondary catchments, and near private schools and UBC, this home also includes a garage with two 220V EV chargers. Open house on Dec 7(Sat) 2-4 pm.
Pièces
- TypeNiveauDimensionsPlancher
- Chambre à coucher principaleAu-dessus13' 9" x 12' 2"Autre
- Penderie (Walk-in)Au-dessus6' 5" x 7' 9"Autre
- Chambre à coucherAu-dessus10' 9.6" x 10' 8"Autre
- Chambre à coucherAu-dessus10' x 10' 9.6"Autre
- Chambre à coucherAu-dessus10' x 10' 9.6"Autre
- Média / DivertissementSous-sol17' x 14' 9"Autre
- Salle polyvalenteSous-sol8' 9.9" x 10' 3"Autre
- Chambre à coucherSous-sol11' 6" x 10' 9.9"Autre
- SalonSous-sol10' x 11'Autre
- CuisineSous-sol8' 3.9" x 11'Autre
- SalonPrincipal13' 9" x 13' 9.6"Autre
- Chambre à coucherSous-sol11' 3" x 9' 9.6"Autre
- Chambre à coucherSous-sol11' 9" x 11'Autre
- SalonEn dessous10' x 10' 5"Autre
- CuisineEn dessous7' 2" x 9' 5"Autre
- Chambre à coucherEn dessous10' x 10'Autre
- Chambre à coucherEn dessous10' x 10' 5"Autre
- Salle à mangerPrincipal7' 9" x 13' 9.6"Autre
- Bureau à domicilePrincipal10' 6" x 10' 9.6"Autre
- Salle familialePrincipal13' 9.9" x 13' 3"Autre
- CuisinePrincipal11' 6" x 13' 3"Autre
- Cuisine wokPrincipal9' 2" x 6'Autre
- NidPrincipal7' x 9' 11"Autre
- VestibulePrincipal6' 3.9" x 6'Autre
- FoyerPrincipal12' 5" x 9' 3.9"Autre
Agents de cette inscription
Demandez plus d’infos
Demandez plus d’infos
Emplacement
3349 37th Avenue W, Vancouver, British Columbia, V6N 2V5 Canada
Autour de cette propriété
En savoir plus au sujet du quartier et des commodités autour de cette résidence.
Demander de l’information sur le quartier
En savoir plus au sujet du quartier et des commodités autour de cette résidence
Demander maintenantCalculatrice de versements hypothécaires
- $
- %$
- %
- Capital et intérêts 0
- Impôt foncier 0
- Frais de copropriété 0

