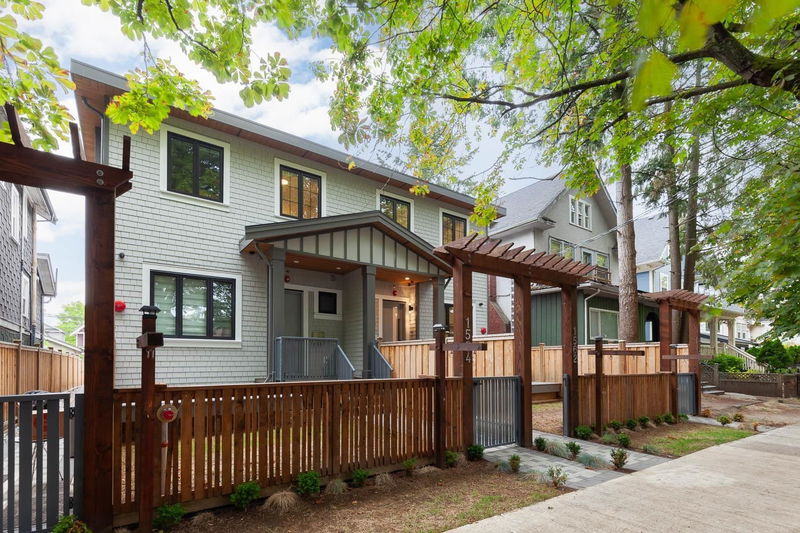Caractéristiques principales
- MLS® #: R2933593
- ID de propriété: SIRC2119874
- Type de propriété: Résidentiel, Maison de ville
- Aire habitable: 1 227 pi.ca.
- Construit en: 2024
- Chambre(s) à coucher: 3
- Salle(s) de bain: 2+1
- Stationnement(s): 1
- Inscrit par:
- Oakwyn Realty Ltd.
Description de la propriété
Too many great details to list. Open plan on the main floor with 3 beds, 2 baths up and storage beyond compare. This well-designed home maximizes the Sqft with a fantastic layout and features a private front yard, AC, high-efficiency boiler, security and more! The open plan living room has a cosy fireplace, dining, kitchen w/ large island- gas range and powder room. Easily accessible basement storage for all the life items you can't part with. Situated on a quiet tree-lined street just blocks from Commercial/Broadway Sky Train station, making commuting a breeze. Open parking w/ secure roller door. Come by and see why this is a great property. OPEN HOUSE: Saturday, November 16th, 2- 4 pm
Pièces
- TypeNiveauDimensionsPlancher
- RangementSous-sol21' 6.9" x 18' 8"Autre
- SalonPrincipal11' 3.9" x 14' 9"Autre
- Salle à mangerPrincipal6' 6" x 18' 8"Autre
- CuisinePrincipal9' 6.9" x 15' 9.6"Autre
- PatioPrincipal8' 6.9" x 10' 3"Autre
- Chambre à coucherAu-dessus11' x 9' 3"Autre
- Chambre à coucherAu-dessus11' x 9' 9.6"Autre
- Chambre à coucher principaleAu-dessus9' 9" x 10' 2"Autre
- Penderie (Walk-in)Au-dessus4' 6" x 8' 2"Autre
- AutreSous-sol4' 9" x 18' 8"Autre
Agents de cette inscription
Demandez plus d’infos
Demandez plus d’infos
Emplacement
1564 10th Avenue E, Vancouver, British Columbia, V5N 1X5 Canada
Autour de cette propriété
En savoir plus au sujet du quartier et des commodités autour de cette résidence.
Demander de l’information sur le quartier
En savoir plus au sujet du quartier et des commodités autour de cette résidence
Demander maintenantCalculatrice de versements hypothécaires
- $
- %$
- %
- Capital et intérêts 0
- Impôt foncier 0
- Frais de copropriété 0

