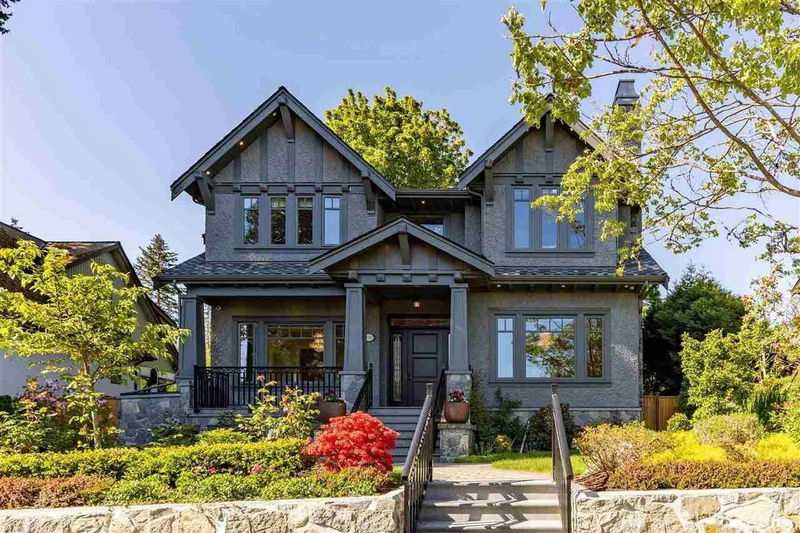Caractéristiques principales
- MLS® #: R2932532
- ID de propriété: SIRC2117460
- Type de propriété: Résidentiel, Maison unifamiliale détachée
- Aire habitable: 5 691 pi.ca.
- Grandeur du terrain: 0,20 ac
- Construit en: 2019
- Chambre(s) à coucher: 4+2
- Salle(s) de bain: 6+1
- Stationnement(s): 3
- Inscrit par:
- LeHomes Realty Premier
Description de la propriété
The Magnificent and Gorgeous Mansion in one of the most desirable neighborhoods in Dunbar. Large 66x130.86(8583.96 SQ.FT.) Views of Water, lot almost 5700 sqft of exquisite living space, top notch workmanship and elegant design. Main floor features an open floor plan with a 10"ft high ceiling. Huge gourmet kitchen with top of line S/S appliances, marble countertop, oversized kitchen island, separate wok kitchen. Extension Smart Home features, lots of details throughout. This exceptional home offers supreme finishing giving a feeling of luxurious MODERN & TRADITIONAL living.Lower floor features rec. rm, gorgeous wet bar, spacious media room, stunning wine room great for entertaining. Close to St.Georges and Crofton Private School Lord Byng, Point Grey High School & UBC. Must See!
Pièces
- TypeNiveauDimensionsPlancher
- Chambre à coucher principaleAu-dessus14' 8" x 15' 2"Autre
- Chambre à coucherAu-dessus14' 5" x 14' 6.9"Autre
- Chambre à coucherAu-dessus12' 5" x 14' 6.9"Autre
- Chambre à coucherAu-dessus12' 6.9" x 14' 2"Autre
- Penderie (Walk-in)Au-dessus7' 2" x 11' 3"Autre
- Salle de loisirsSous-sol22' 6.9" x 28'Autre
- Média / DivertissementSous-sol13' 3.9" x 18' 6"Autre
- Chambre à coucherSous-sol11' 9.6" x 13' 11"Autre
- Chambre à coucherSous-sol12' x 13' 6.9"Autre
- Cave à vinSous-sol8' 6.9" x 11' 9.6"Autre
- SalonPrincipal14' 5" x 14' 6.9"Autre
- BarSous-sol7' 9.9" x 11' 6.9"Autre
- Salle de lavageSous-sol9' 3.9" x 11' 6.9"Autre
- SaunaSous-sol4' 9.9" x 6'Autre
- Salle à mangerPrincipal11' 5" x 14' 6.9"Autre
- Salle familialePrincipal13' 3.9" x 14' 2"Autre
- CuisinePrincipal13' 5" x 15' 5"Autre
- Cuisine wokPrincipal7' 6" x 9' 9.9"Autre
- NidPrincipal7' x 13' 3.9"Autre
- BoudoirPrincipal10' 3.9" x 13' 3"Autre
- FoyerPrincipal5' 3.9" x 11'Autre
- VestibulePrincipal3' 11" x 7' 3"Autre
Agents de cette inscription
Demandez plus d’infos
Demandez plus d’infos
Emplacement
3981 35th Avenue W, Vancouver, British Columbia, V6N 2P1 Canada
Autour de cette propriété
En savoir plus au sujet du quartier et des commodités autour de cette résidence.
Demander de l’information sur le quartier
En savoir plus au sujet du quartier et des commodités autour de cette résidence
Demander maintenantCalculatrice de versements hypothécaires
- $
- %$
- %
- Capital et intérêts 0
- Impôt foncier 0
- Frais de copropriété 0

