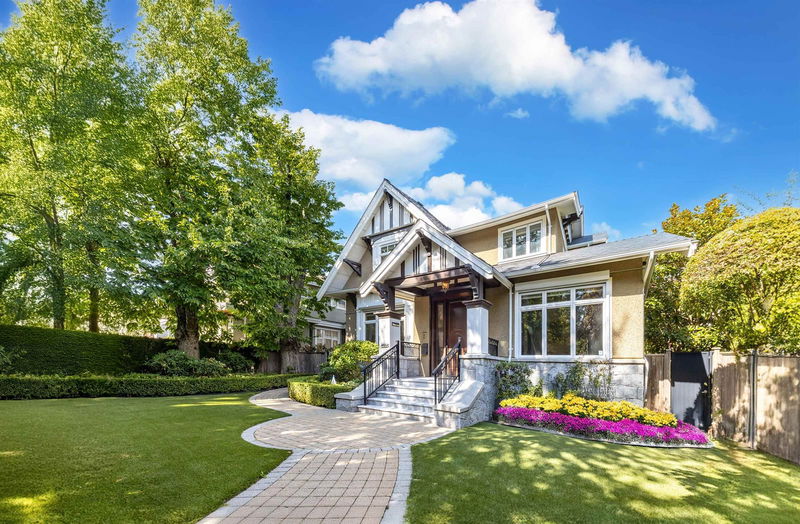Caractéristiques principales
- MLS® #: R2932641
- ID de propriété: SIRC2117449
- Type de propriété: Résidentiel, Maison unifamiliale détachée
- Aire habitable: 5 044 pi.ca.
- Grandeur du terrain: 0,18 ac
- Construit en: 2015
- Chambre(s) à coucher: 3+3
- Salle(s) de bain: 5+1
- Stationnement(s): 4
- Inscrit par:
- Luxmore Realty
Description de la propriété
Located in most desirable Kerrisdale neighbourhood luxury custom 5136 sqft home sitting on quiet beautifully landscaped 7920 sqft south facing lot. Bright and sunny, it offers supreme finishing giving a feeling of luxury, full attention to detail, open layout concept, 4 bdrms in upstairs; 1 office on main, spacious living space, top of line appliances in European kitchen and gourmet kitchen; 2 guest room, rec. room and media room in basement. Mini golf range in back yard. Radiant heating, A/C, HRV, Smart Home System. Close to Crofton House School, Kerrisdale Elementary, Point Grey Secondary, York House, St. Georges Private school, UBC, easy access to transit, Kerrisdale shopping centre, Golf Courses. A Must See!
Pièces
- TypeNiveauDimensionsPlancher
- Penderie (Walk-in)Au-dessus8' 5" x 10' 2"Autre
- Chambre à coucherAu-dessus12' x 13' 3.9"Autre
- Penderie (Walk-in)Au-dessus4' 9.6" x 5' 2"Autre
- Chambre à coucherAu-dessus11' 6" x 14' 8"Autre
- AutreAu-dessus11' 11" x 12' 9"Autre
- Média / DivertissementSous-sol23' 9.6" x 24' 11"Autre
- Chambre à coucherSous-sol10' 3" x 18' 9.9"Autre
- Chambre à coucherSous-sol10' 9.6" x 12' 5"Autre
- Chambre à coucherSous-sol10' 2" x 16'Autre
- Salle de lavageSous-sol7' 8" x 13' 9"Autre
- FoyerPrincipal9' 9" x 11' 6"Autre
- RangementSous-sol7' 8" x 13' 9"Autre
- AutreSous-sol14' 9.6" x 20' 3"Autre
- SalonPrincipal16' 6" x 19' 6.9"Autre
- Salle à mangerPrincipal12' 8" x 17' 8"Autre
- CuisinePrincipal12' 8" x 15' 5"Autre
- Cuisine wokPrincipal6' 3" x 9' 6.9"Autre
- Salle à mangerPrincipal12' 3.9" x 16' 9.9"Autre
- Salle familialePrincipal12' 8" x 19' 9.9"Autre
- BureauPrincipal11' x 12' 9.6"Autre
- Chambre à coucher principaleAu-dessus16' 9.6" x 28' 2"Autre
Agents de cette inscription
Demandez plus d’infos
Demandez plus d’infos
Emplacement
2843 44th Avenue W, Vancouver, British Columbia, V6N 3K1 Canada
Autour de cette propriété
En savoir plus au sujet du quartier et des commodités autour de cette résidence.
Demander de l’information sur le quartier
En savoir plus au sujet du quartier et des commodités autour de cette résidence
Demander maintenantCalculatrice de versements hypothécaires
- $
- %$
- %
- Capital et intérêts 0
- Impôt foncier 0
- Frais de copropriété 0

