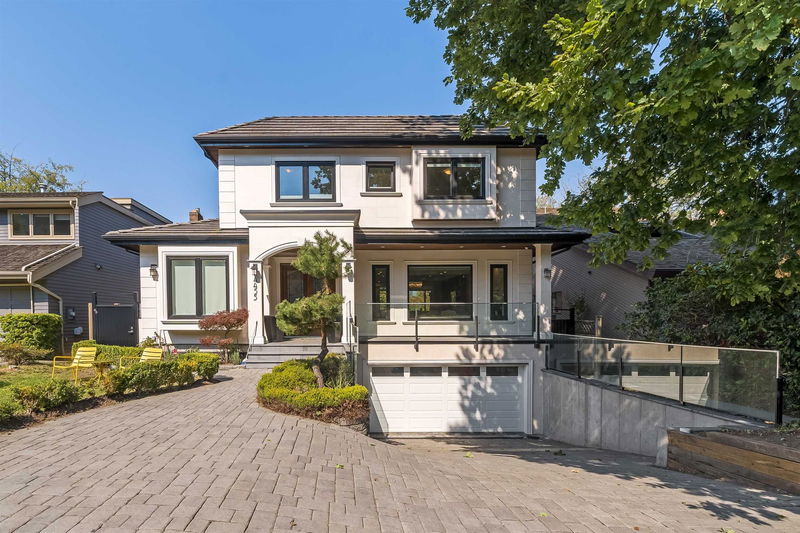Caractéristiques principales
- MLS® #: R2932873
- ID de propriété: SIRC2117315
- Type de propriété: Résidentiel, Maison unifamiliale détachée
- Aire habitable: 3 995 pi.ca.
- Grandeur du terrain: 0,13 ac
- Construit en: 2011
- Chambre(s) à coucher: 4+1
- Salle(s) de bain: 5+1
- Stationnement(s): 3
- Inscrit par:
- Dracco Pacific Realty
Description de la propriété
This meticulously maintained home spans over 3900 sqft of thoughtfully designed living space, complete with attached garage. The interior exudes sophistication, featuring elegant tile & hardwood flooring thru-out. Chef's kitchen is outfitted with custom cabinetry & S/S appliances. Adjacent to the kitchen, family rm opens seamlessly to a north-facing backyard, an ideal indoor-outdoor living experience. Upstairs 4 bdrms, including stunning master suite w/ picturesque views. A rooftop deck offers panoramic vistas of lush greenery & mountains. Fully finished basement provides living options, with a recreation rm & kitchen perfect for entertaining. The 1-bdrm suite with entrance is a standout feature, offering the potential for Airbnb or rent. Open house: Nov 17, 3-5pm.
Pièces
- TypeNiveauDimensionsPlancher
- Chambre à coucher principaleAu-dessus15' 11" x 15'Autre
- Chambre à coucherAu-dessus13' 9.9" x 10' 9.9"Autre
- Chambre à coucherAu-dessus15' 9.6" x 11' 9.9"Autre
- Chambre à coucherAu-dessus10' 5" x 11' 3"Autre
- SalonSous-sol10' x 11' 11"Autre
- CuisineSous-sol10' 9.6" x 7' 9"Autre
- Chambre à coucherSous-sol8' 8" x 10' 3"Autre
- Salle de loisirsSous-sol9' 6" x 18' 8"Autre
- CuisineSous-sol9' 5" x 18' 8"Autre
- Salle de lavageSous-sol9' 6.9" x 19' 9"Autre
- FoyerPrincipal10' 9.9" x 9' 6.9"Autre
- SalonPrincipal11' 2" x 19' 9"Autre
- Salle à mangerPrincipal7' 6.9" x 23' 3.9"Autre
- Salle familialePrincipal12' 3" x 17' 3"Autre
- Bureau à domicilePrincipal12' 9.6" x 10' 6"Autre
- Salle à mangerPrincipal12' 3" x 6' 3.9"Autre
- CuisinePrincipal14' 8" x 15' 9.9"Autre
- Cuisine wokPrincipal6' 2" x 13' 9.6"Autre
- Garde-mangerPrincipal6' 2" x 5' 3.9"Autre
Agents de cette inscription
Demandez plus d’infos
Demandez plus d’infos
Emplacement
4455 1st Avenue W, Vancouver, British Columbia, V6R 4H9 Canada
Autour de cette propriété
En savoir plus au sujet du quartier et des commodités autour de cette résidence.
Demander de l’information sur le quartier
En savoir plus au sujet du quartier et des commodités autour de cette résidence
Demander maintenantCalculatrice de versements hypothécaires
- $
- %$
- %
- Capital et intérêts 0
- Impôt foncier 0
- Frais de copropriété 0

