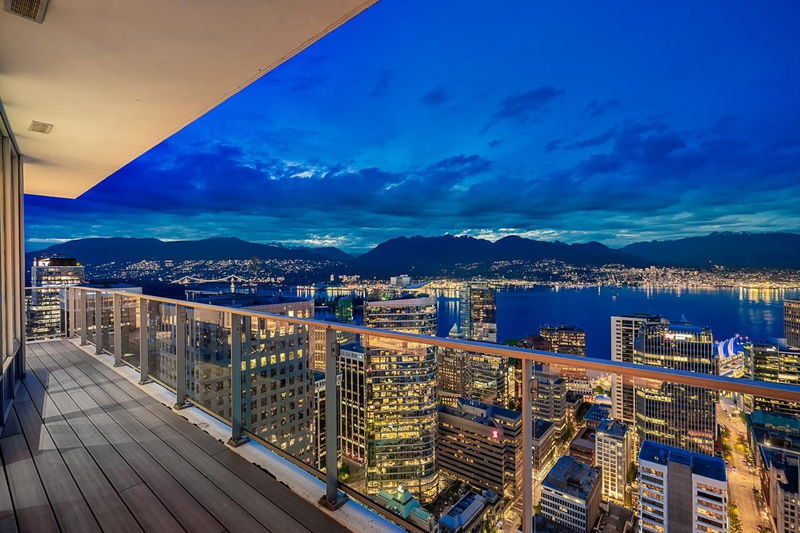Caractéristiques principales
- MLS® #: R2931114
- ID de propriété: SIRC2110376
- Type de propriété: Résidentiel, Condo
- Aire habitable: 7 214 pi.ca.
- Construit en: 2012
- Chambre(s) à coucher: 4
- Salle(s) de bain: 5+2
- Stationnement(s): 4
- Inscrit par:
- VIRANI REAL ESTATE ADVISORS
Description de la propriété
The Private Residences at Georgia Penthouse offers one of the most exclusive homes ever to be offered in Vancouver! Experience unparalleled luxury in this premier penthouse atop this sophisticated building in the heart of DT Vancouver. Spanning the entire 48th floor, this exquisite home designed by Mitchell Freedland offers over 8,000 SQFT of indoor and outdoor living space with 360° views of the city, ocean, & mountains, all on one level! Features include a games wing with a wet bar & 700-bottle wine cellar, a west terrace with a fire pit, entertainment-sized living areas, a gourmet kitchen, & a lavish primary suite. Residents enjoy 5-star amenities, including a totally renovated HOTEL GEORGIA cocktail lounge, world class dining, spa, indoor pool, gym, 24HR concierge, & 4 secured parking
Pièces
- TypeNiveauDimensionsPlancher
- Chambre à coucherPrincipal14' 9.6" x 11' 11"Autre
- Chambre à coucherPrincipal14' 9.9" x 10' 9.9"Autre
- Penderie (Walk-in)Principal6' x 3'Autre
- Chambre à coucher principalePrincipal19' 6.9" x 12' 11"Autre
- Penderie (Walk-in)Principal4' x 7' 9.6"Autre
- Penderie (Walk-in)Principal14' 5" x 11'Autre
- Penderie (Walk-in)Principal11' x 5' 11"Autre
- Chambre à coucherPrincipal16' x 8'Autre
- Penderie (Walk-in)Principal8' 11" x 5' 3"Autre
- FoyerPrincipal10' 9" x 22' 6"Autre
- Salle de lavagePrincipal9' x 6' 9"Autre
- Cuisine wokPrincipal10' 6" x 9' 9"Autre
- Garde-mangerPrincipal6' 9" x 7' 3.9"Autre
- RangementPrincipal10' 3.9" x 7' 2"Autre
- Salle familialePrincipal16' 6.9" x 17' 6"Autre
- Salle à mangerPrincipal11' 3.9" x 14' 9.6"Autre
- CuisinePrincipal22' 9.6" x 22' 9.6"Autre
- Salle à mangerPrincipal19' 6" x 13' 9"Autre
- Média / DivertissementPrincipal14' 9" x 17'Autre
- Salle polyvalentePrincipal9' x 6' 2"Autre
- Cave à vinPrincipal7' 3" x 7' 3.9"Autre
- BarPrincipal8' 8" x 8'Autre
- Salle de jeuxPrincipal15' 3.9" x 14' 11"Autre
- ServicePrincipal9' 8" x 8' 11"Autre
- Bureau à domicilePrincipal16' 3.9" x 18' 2"Autre
- SalonPrincipal24' 3" x 18' 2"Autre
- Salle de loisirsPrincipal24' 6" x 15' 9"Autre
Agents de cette inscription
Demandez plus d’infos
Demandez plus d’infos
Emplacement
667 Howe Street #4801, Vancouver, British Columbia, V6C 0B5 Canada
Autour de cette propriété
En savoir plus au sujet du quartier et des commodités autour de cette résidence.
Demander de l’information sur le quartier
En savoir plus au sujet du quartier et des commodités autour de cette résidence
Demander maintenantCalculatrice de versements hypothécaires
- $
- %$
- %
- Capital et intérêts 92 193 $ /mo
- Impôt foncier n/a
- Frais de copropriété n/a

