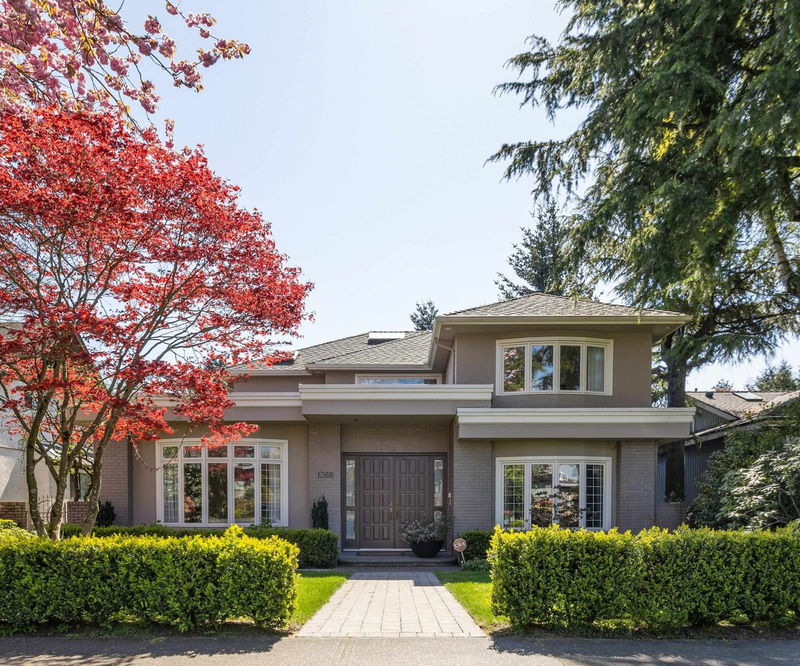Caractéristiques principales
- MLS® #: R2931127
- ID de propriété: SIRC2110363
- Type de propriété: Résidentiel, Maison unifamiliale détachée
- Aire habitable: 4 991 pi.ca.
- Grandeur du terrain: 0,19 ac
- Construit en: 1993
- Chambre(s) à coucher: 4+3
- Salle(s) de bain: 5+1
- Stationnement(s): 3
- Inscrit par:
- Oakwyn Realty Ltd.
Description de la propriété
Superb South Granville location, walkable to Sir Winston Churchill Secondary School and Oakridge Marpole Community Centre; minutes by car to T&T, Safeway, Choices, coffee shops, restaurants and shops in Kerrisdale and Oakridge Mall. Close to Richmond and the airport. On a bright 8,300-sf south-facing lot with great curb appeal, and a large hardwood deck above a sunny, private, and easy-to-maintain garden. Attractive, recently-upgraded, 5,000-st luxury home, with seven bedrooms and six bathrooms set in a sensible layout, and flooded with light from skylights and extra-large windows. House features a uniquely large, bright, high-ceilinged, fully-equipped, one-bedroom basement suite — perfect for renting to tenants, home entertainment, or for housing in-laws, grandparents, or adult children
Pièces
- TypeNiveauDimensionsPlancher
- FoyerPrincipal9' 8" x 10' 9.9"Autre
- Chambre à coucher principaleAu-dessus16' 9.9" x 17' 9.9"Autre
- Chambre à coucherAu-dessus9' 9.9" x 12' 6.9"Autre
- Chambre à coucherAu-dessus11' 2" x 14' 6"Autre
- Chambre à coucherAu-dessus11' x 11' 11"Autre
- Penderie (Walk-in)Au-dessus5' 11" x 15' 9.6"Autre
- Chambre à coucherSous-sol10' 3" x 12' 8"Autre
- Chambre à coucherSous-sol10' 9.9" x 12' 5"Autre
- Chambre à coucherSous-sol11' 8" x 13' 5"Autre
- RangementSous-sol4' 11" x 9' 6.9"Autre
- SalonPrincipal13' 6" x 19' 6.9"Autre
- Salle de lavageSous-sol6' 9" x 13' 8"Autre
- SaunaSous-sol5' 3" x 6' 9.9"Autre
- SalonSous-sol19' 3" x 21' 9.6"Autre
- Salle à mangerSous-sol12' 5" x 15' 2"Autre
- PatioSous-sol9' 2" x 13' 6"Autre
- CuisinePrincipal11' 8" x 17' 8"Autre
- Salle à mangerPrincipal11' 9.9" x 15' 6"Autre
- Cuisine wokPrincipal5' 11" x 6' 2"Autre
- Salle à mangerPrincipal7' x 13' 6.9"Autre
- Salle familialePrincipal14' 2" x 19' 5"Autre
- Bureau à domicilePrincipal14' 3.9" x 15' 8"Autre
- RangementPrincipal5' 5" x 7' 3.9"Autre
- PatioPrincipal14' 2" x 19' 5"Autre
Agents de cette inscription
Demandez plus d’infos
Demandez plus d’infos
Emplacement
1368 58th Avenue W, Vancouver, British Columbia, V6P 1W2 Canada
Autour de cette propriété
En savoir plus au sujet du quartier et des commodités autour de cette résidence.
Demander de l’information sur le quartier
En savoir plus au sujet du quartier et des commodités autour de cette résidence
Demander maintenantCalculatrice de versements hypothécaires
- $
- %$
- %
- Capital et intérêts 0
- Impôt foncier 0
- Frais de copropriété 0

