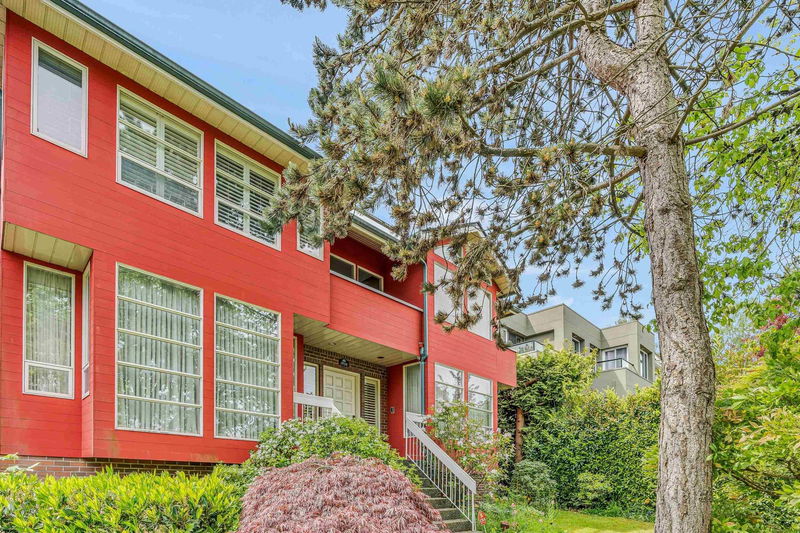Caractéristiques principales
- MLS® #: R2928618
- ID de propriété: SIRC2101941
- Type de propriété: Résidentiel, Maison unifamiliale détachée
- Aire habitable: 4 082 pi.ca.
- Grandeur du terrain: 0,14 ac
- Construit en: 1988
- Chambre(s) à coucher: 5
- Salle(s) de bain: 4
- Stationnement(s): 2
- Inscrit par:
- RE/MAX Crest Realty
Description de la propriété
This impeccably built home in Quilchena is nestled on a tranquil, tree-lined street, offering timeless appeal and character. Conveniently located within walking distance to all levels of schools and the vibrant shops.The main floor showcases high ceilings, hardwood floors, an office, and a bathroom. The expansive kitchen and family room combination, along with a rec room, seamlessly opens to a south-facing garden area. The rec room on the main floor is soundproofed, making it ideal for use as a game room or music room. The upper floor provides breathtaking views of the city and mountains. Upstairs features 4 spacious bedrooms, including the primary suite with an en-suite bath and walk-in closet. Also, there is a one bedroom suite in basement with separate entrance.
Pièces
- TypeNiveauDimensionsPlancher
- Penderie (Walk-in)Au-dessus11' 6" x 10' 6.9"Autre
- Chambre à coucherAu-dessus14' 2" x 13' 8"Autre
- Chambre à coucherAu-dessus13' 9.6" x 10' 3"Autre
- Chambre à coucherAu-dessus15' 3" x 13' 9"Autre
- Salle de lavageAu-dessus4' 3.9" x 8' 9"Autre
- SalonEn dessous10' 6.9" x 14' 8"Autre
- Salle à mangerEn dessous8' 9" x 8' 3"Autre
- CuisineEn dessous8' 9" x 6' 5"Autre
- Chambre à coucherEn dessous10' 9" x 13'Autre
- FoyerPrincipal15' 3" x 9' 9"Autre
- SalonPrincipal20' 11" x 15'Autre
- Salle à mangerPrincipal15' 2" x 13' 8"Autre
- Bureau à domicilePrincipal10' 6.9" x 13' 9.6"Autre
- CuisinePrincipal11' 11" x 13' 8"Autre
- Salle à mangerPrincipal6' 5" x 10' 5"Autre
- Salle familialePrincipal11' 6" x 17' 9.6"Autre
- Salle de loisirsPrincipal16' x 19' 9.6"Autre
- Chambre à coucher principaleAu-dessus12' 9.6" x 15'Autre
Agents de cette inscription
Demandez plus d’infos
Demandez plus d’infos
Emplacement
1950 36th Avenue W, Vancouver, British Columbia, V6M 1K8 Canada
Autour de cette propriété
En savoir plus au sujet du quartier et des commodités autour de cette résidence.
Demander de l’information sur le quartier
En savoir plus au sujet du quartier et des commodités autour de cette résidence
Demander maintenantCalculatrice de versements hypothécaires
- $
- %$
- %
- Capital et intérêts 0
- Impôt foncier 0
- Frais de copropriété 0

