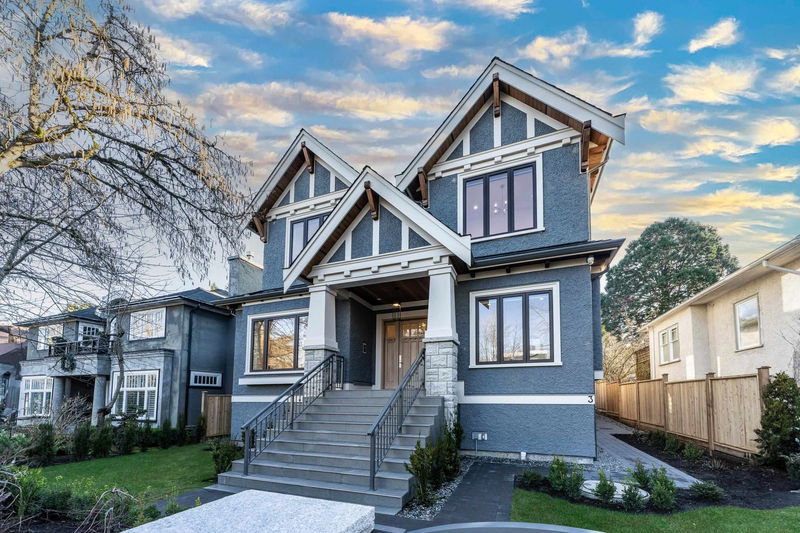Caractéristiques principales
- MLS® #: R2929941
- ID de propriété: SIRC2100831
- Type de propriété: Résidentiel, Maison unifamiliale détachée
- Aire habitable: 4 782 pi.ca.
- Grandeur du terrain: 0,14 ac
- Construit en: 2024
- Chambre(s) à coucher: 4+1
- Salle(s) de bain: 5+1
- Stationnement(s): 3
- Inscrit par:
- Sutton Group-West Coast Realty
Description de la propriété
LUXURIOUS Brand NEW home in the well sought out Point Grey area. Close proximity to renowned private & public schools, Showcasing exceptional design with modern interiors. The main floor features 10ft ceiling of phenomenal spaces that capture natural light from all directions. Open plan with impressive living & dining areas, den, large kitchen with oversized island, wok kitchen, top of the line appliances, eating area and adjoining family room with custom entry wall unit. Sun drenched south facing garden. Upstairs floor features 11 ft vaulted ceiling, 4 bdrms & Stylish Master with large w/i closet and a spa-like ensuite. Lower level features Theatre, Wine Cellar with open bar, family room and large laundry room. Property also includes a 2 car garage and a 2 storey laneway housing unit.
Pièces
- TypeNiveauDimensionsPlancher
- Chambre à coucher principaleAu-dessus12' 3" x 15' 9"Autre
- Penderie (Walk-in)Au-dessus6' x 9' 6"Autre
- Chambre à coucherAu-dessus10' 2" x 11' 5"Autre
- Chambre à coucherAu-dessus10' 8" x 10' 6.9"Autre
- Chambre à coucherAu-dessus10' 3.9" x 11' 2"Autre
- Chambre à coucherSous-sol9' 5" x 12'Autre
- Salle de lavageSous-sol10' 6" x 6'Autre
- Média / DivertissementSous-sol13' 6" x 17' 6"Autre
- BarSous-sol14' x 15' 6"Autre
- Cave à vinSous-sol5' x 7'Autre
- FoyerPrincipal8' x 10' 5"Autre
- Salle de loisirsSous-sol16' x 20' 3.9"Autre
- BureauPrincipal9' 3.9" x 10'Autre
- SalonPrincipal13' 3.9" x 13' 3"Autre
- Salle à mangerPrincipal11' 3" x 12' 8"Autre
- Salle familialePrincipal14' 2" x 16'Autre
- CuisinePrincipal14' 8" x 7' 6"Autre
- NidPrincipal7' 3.9" x 14' 8"Autre
- Cuisine wokPrincipal7' x 6' 9"Autre
- VestibulePrincipal4' 9" x 7'Autre
Agents de cette inscription
Demandez plus d’infos
Demandez plus d’infos
Emplacement
4582 14th Avenue W, Vancouver, British Columbia, V6R 2Y4 Canada
Autour de cette propriété
En savoir plus au sujet du quartier et des commodités autour de cette résidence.
Demander de l’information sur le quartier
En savoir plus au sujet du quartier et des commodités autour de cette résidence
Demander maintenantCalculatrice de versements hypothécaires
- $
- %$
- %
- Capital et intérêts 0
- Impôt foncier 0
- Frais de copropriété 0

