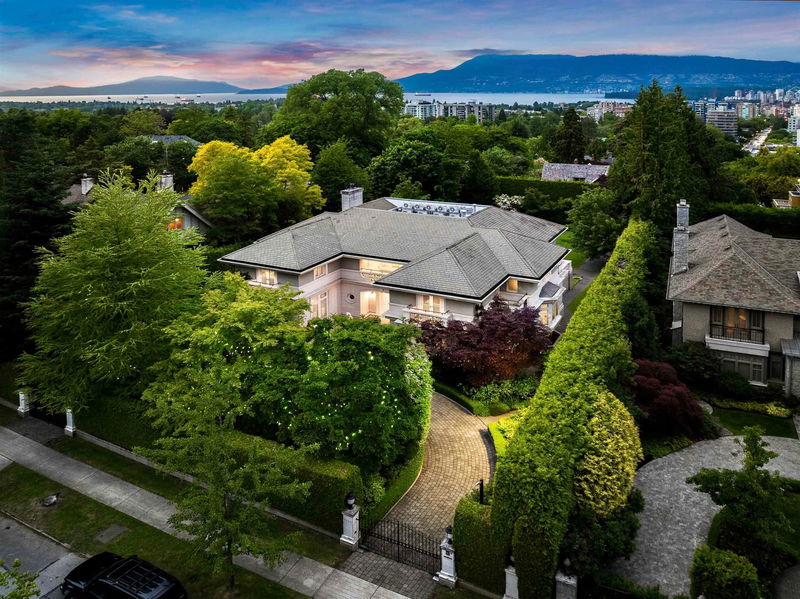Caractéristiques principales
- MLS® #: R2924148
- ID de propriété: SIRC2080526
- Type de propriété: Résidentiel, Maison unifamiliale détachée
- Aire habitable: 11 570 pi.ca.
- Grandeur du terrain: 27 442,80 pi.ca.
- Construit en: 1996
- Chambre(s) à coucher: 8
- Salle(s) de bain: 7+2
- Stationnement(s): 6
- Inscrit par:
- Angell, Hasman & Associates (Malcolm Hasman) Realty Ltd.
Description de la propriété
This Beverly Hills Inspired luxury residence is situated on a private .63 acre estate property in Vancouver’s exclusive First Shaughnessy neighborhood. The bold European Classic exterior and beautiful landscape create a majestic presence and blend seamlessly to create an international masterpiece. Enter into an impressive Grande marble reception hall leading to entertainment size principal rooms together with a walk-out covered outdoor entertainment size terrace overlooking the beautiful landscape. Many additional features of this exceptional luxury residence include a private elevator to all 3 levels and 3 car garage with additional parking. By any measure its location, size, stunning interior and exquisitely landscaped grounds sets this luxury estate in a class of its own.
Pièces
- TypeNiveauDimensionsPlancher
- CuisinePrincipal19' x 8' 9"Autre
- Cuisine wokPrincipal10' 11" x 5' 11"Autre
- Salle à mangerPrincipal9' 11" x 15' 8"Autre
- Salle à mangerPrincipal17' 6.9" x 21' 2"Autre
- SalonPrincipal26' 6" x 20' 8"Autre
- Salle familialePrincipal16' 8" x 24' 8"Autre
- Pièce principalePrincipal25' 6" x 16'Autre
- Bureau à domicilePrincipal15' 5" x 17' 3.9"Autre
- Chambre à coucherPrincipal17' 5" x 17' 3.9"Autre
- FoyerPrincipal14' x 4' 9.6"Autre
- Chambre à coucher principaleAu-dessus17' 3.9" x 17' 2"Autre
- Penderie (Walk-in)Au-dessus12' 9" x 17' 11"Autre
- Chambre à coucher principaleAu-dessus23' 2" x 18' 3"Autre
- BoudoirAu-dessus19' 9.9" x 10'Autre
- Chambre à coucherAu-dessus15' 3" x 5' 2"Autre
- Penderie (Walk-in)Au-dessus11' 6.9" x 11' 2"Autre
- Chambre à coucherAu-dessus15' 3.9" x 16' 6.9"Autre
- Chambre à coucherEn dessous20' 6" x 11' 5"Autre
- Penderie (Walk-in)En dessous15' 3" x 4' 5"Autre
- Chambre à coucherEn dessous12' 6.9" x 8' 6.9"Autre
- Chambre à coucherEn dessous13' 9.9" x 8' 8"Autre
- BarEn dessous8' 3.9" x 6' 9.6"Autre
- BoudoirEn dessous11' 11" x 10' 9.9"Autre
- BoudoirEn dessous12' 6" x 13' 6"Autre
- BoudoirEn dessous10' 6" x 4'Autre
- Salle de lavageEn dessous15' 11" x 5' 11"Autre
- Salle de loisirsEn dessous18' 9" x 22' 6"Autre
- BarEn dessous7' x 5' 5"Autre
- Salle polyvalenteEn dessous18' 9" x 20' 9"Autre
- RangementEn dessous13' 6" x 10' 2"Autre
- RangementEn dessous5' 6.9" x 5' 5"Autre
- RangementEn dessous7' 9.9" x 9' 8"Autre
- RangementEn dessous7' 9.9" x 3' 8"Autre
- RangementEn dessous5' 5" x 4' 9.6"Autre
Agents de cette inscription
Demandez plus d’infos
Demandez plus d’infos
Emplacement
1599 Angus Drive, Vancouver, British Columbia, V6J 4H2 Canada
Autour de cette propriété
En savoir plus au sujet du quartier et des commodités autour de cette résidence.
- 23.12% 50 à 64 ans
- 19.5% 20 à 34 ans
- 18.03% 65 à 79 ans
- 14.36% 35 à 49 ans
- 7.49% 15 à 19 ans
- 5.92% 10 à 14 ans
- 4.92% 80 ans et plus
- 3.43% 5 à 9
- 3.23% 0 à 4 ans
- Les résidences dans le quartier sont:
- 62.65% Ménages unifamiliaux
- 30.96% Ménages d'une seule personne
- 6.32% Ménages de deux personnes ou plus
- 0.07% Ménages multifamiliaux
- 446 738 $ Revenu moyen des ménages
- 186 946 $ Revenu personnel moyen
- Les gens de ce quartier parlent :
- 62.54% Anglais
- 21.09% Mandarin
- 5.91% Yue (Cantonese)
- 3.93% Anglais et langue(s) non officielle(s)
- 1.49% Espagnol
- 1.24% Japonais
- 1.16% Tagalog (pilipino)
- 0.96% Multiple non-official languages
- 0.85% Français
- 0.82% Iranian Persian
- Le logement dans le quartier comprend :
- 59.87% Maison individuelle non attenante
- 23.03% Appartement, moins de 5 étages
- 7.42% Duplex
- 5.08% Appartement, 5 étages ou plus
- 3.83% Maison en rangée
- 0.78% Maison jumelée
- D’autres font la navette en :
- 17.12% Transport en commun
- 16.42% Marche
- 3.98% Vélo
- 1.17% Autre
- 35.36% Baccalauréat
- 22.23% Diplôme d'études secondaires
- 15.05% Certificat ou diplôme universitaire supérieur au baccalauréat
- 10.16% Certificat ou diplôme d'un collège ou cégep
- 9.29% Aucun diplôme d'études secondaires
- 7.73% Certificat ou diplôme universitaire inférieur au baccalauréat
- 0.19% Certificat ou diplôme d'apprenti ou d'une école de métiers
- L’indice de la qualité de l’air moyen dans la région est 1
- La région reçoit 589.18 mm de précipitations par année.
- La région connaît 7.39 jours de chaleur extrême (26.86 °C) par année.
Demander de l’information sur le quartier
En savoir plus au sujet du quartier et des commodités autour de cette résidence
Demander maintenantCalculatrice de versements hypothécaires
- $
- %$
- %
- Capital et intérêts 106 452 $ /mo
- Impôt foncier n/a
- Frais de copropriété n/a

