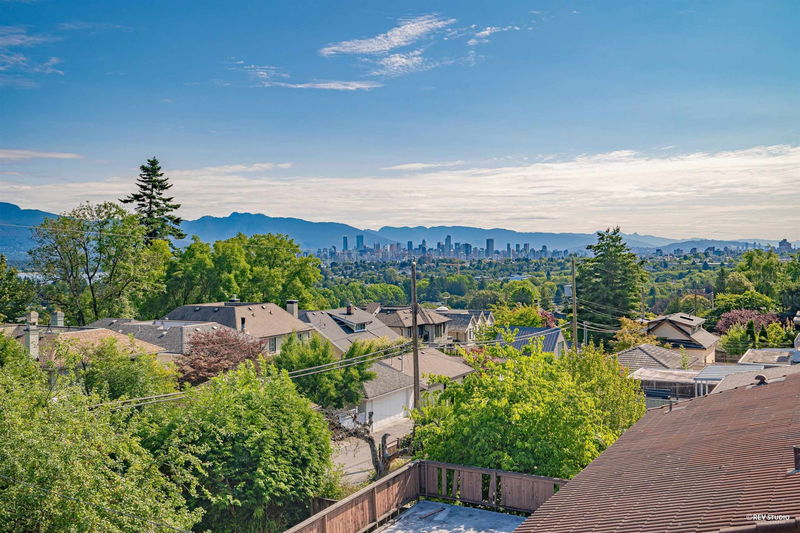Caractéristiques principales
- MLS® #: R2920837
- ID de propriété: SIRC2068064
- Type de propriété: Résidentiel, Maison unifamiliale détachée
- Superficie habitable: 5 308 pi.ca.
- Grandeur du terrain: 5 752,30 pi.ca.
- Construit en: 2013
- Chambre(s) à coucher: 6+2
- Salle(s) de bain: 5+1
- Inscrit par:
- Royal Pacific Realty Corp.
Description de la propriété
This environment-friendly home in Point Grey, built by a reputable local builder in 2013, meets the R-2000 standard, emphasizing energy efficiency, clean air features, and environmental protection. The unique split-level design optimizes space, light, and privacy. The home includes Miele appliances, a flexible kitchen design, a high-ceiling dining area, and a cozy family room, etc. A high-quality two-story laneway house with 2 bedrooms adds more versatility. The location offers proximity to several best public and private schools, shops, and amenities on Dunbar and West 10th Ave.
Pièces
- TypeNiveauDimensionsPlancher
- SalonPrincipal24' 3" x 13' 11"Autre
- Salle à mangerPrincipal11' 9.6" x 10' 6.9"Autre
- Chambre à coucherPrincipal10' 6.9" x 11' 6.9"Autre
- Salle familialePrincipal15' 8" x 14' 9.6"Autre
- CuisinePrincipal11' 8" x 14' 3"Autre
- Chambre à coucher principaleAu-dessus15' 9" x 12' 3"Autre
- Chambre à coucherAu-dessus9' 2" x 11'Autre
- Chambre à coucherAu-dessus13' 2" x 11' 5"Autre
- Salle polyvalenteAu-dessus13' 3" x 15' 9.6"Autre
- Salle de lavageSous-sol8' 11" x 6' 6"Autre
- Média / DivertissementSous-sol13' 6" x 11' 9.9"Autre
- SalonSous-sol14' 9.6" x 22' 5"Autre
- Salle familialeSous-sol19' 3.9" x 17' 3"Autre
- Chambre à coucherSous-sol8' 2" x 11' 9.9"Autre
- Chambre à coucherSous-sol11' 6.9" x 12' 9.6"Autre
- ServiceSous-sol7' 6" x 11' 3"Autre
- FoyerPrincipal6' 3.9" x 3' 8"Autre
- Chambre à coucherPrincipal14' 5" x 12' 9"Autre
- CuisineAu-dessus10' 3" x 13' 2"Autre
- SalonAu-dessus8' x 13' 2"Autre
- Chambre à coucherAu-dessus10' 3.9" x 10' 9.6"Autre
Agents de cette inscription
Demandez plus d’infos
Demandez plus d’infos
Emplacement
3853 14th Avenue W, Vancouver, British Columbia, V6R 2X1 Canada
Autour de cette propriété
En savoir plus au sujet du quartier et des commodités autour de cette résidence.
Demander de l’information sur le quartier
En savoir plus au sujet du quartier et des commodités autour de cette résidence
Demander maintenantCalculatrice de versements hypothécaires
- $
- %$
- %
- Capital et intérêts 0
- Impôt foncier 0
- Frais de copropriété 0

