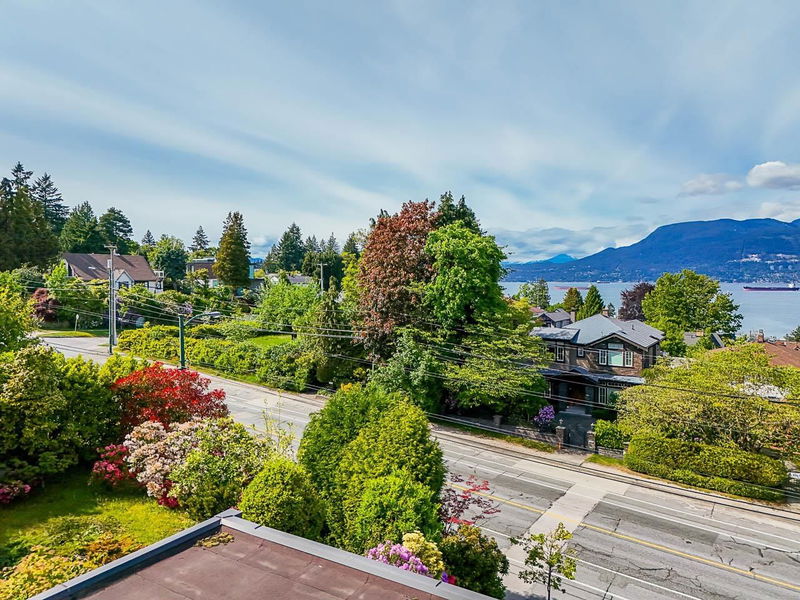Caractéristiques principales
- MLS® #: R2920971
- ID de propriété: SIRC2067956
- Type de propriété: Résidentiel, Maison unifamiliale détachée
- Aire habitable: 3 623 pi.ca.
- Grandeur du terrain: 0,13 ac
- Construit en: 1981
- Chambre(s) à coucher: 4
- Salle(s) de bain: 2+1
- Stationnement(s): 5
- Inscrit par:
- RE/MAX Select Properties
Description de la propriété
This West Coast Contemporary home situated in one of Vancouver's most prestigious neighbourhood, West Pont Grey! With 4 bedroom, 3 bathrooms and sauna. The split level home features an open concept kitchen which opens to vaulted BRIGHT flex space. Enjoy BREATHTAKING PANORAMIC VIEWS of the city, mountains and OCEAN VIEWS from both LARGE DECKS perfect for entertaining and only a short walk to the BEACH. Must be seen...this home is truly special. close to Vancouver's finest school, transportation and all amenities
Pièces
- TypeNiveauDimensionsPlancher
- Chambre à coucherPrincipal9' x 8' 6.9"Autre
- RangementPrincipal8' 6.9" x 10'Autre
- ServicePrincipal4' 9.9" x 9' 3.9"Autre
- SaunaPrincipal4' 5" x 4' 3.9"Autre
- RangementPrincipal8' 6.9" x 14' 6.9"Autre
- Salle familialeAu-dessus17' 5" x 24' 9.6"Autre
- Salle à mangerAu-dessus15' 9.6" x 14' 8"Autre
- Chambre à coucher principaleAu-dessus15' 9" x 12'Autre
- CuisineAu-dessus12' x 10' 9.9"Autre
- Salle à mangerAu-dessus6' 9.9" x 9'Autre
- FoyerPrincipal6' 8" x 10' 11"Autre
- Salle de loisirsPrincipal17' 5" x 26' 6"Autre
- Chambre à coucherPrincipal14' 9.9" x 11' 6"Autre
- Chambre à coucherPrincipal11' 9.9" x 8' 9.9"Autre
Agents de cette inscription
Demandez plus d’infos
Demandez plus d’infos
Emplacement
4570 4th Avenue W, Vancouver, British Columbia, V6R 1R3 Canada
Autour de cette propriété
En savoir plus au sujet du quartier et des commodités autour de cette résidence.
Demander de l’information sur le quartier
En savoir plus au sujet du quartier et des commodités autour de cette résidence
Demander maintenantCalculatrice de versements hypothécaires
- $
- %$
- %
- Capital et intérêts 0
- Impôt foncier 0
- Frais de copropriété 0

