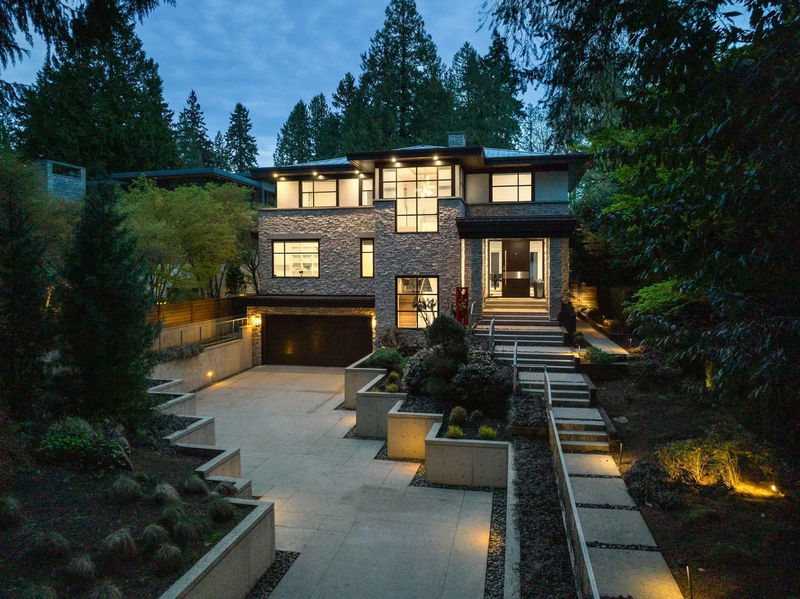Caractéristiques principales
- MLS® #: R2921046
- ID de propriété: SIRC2067900
- Type de propriété: Résidentiel, Maison unifamiliale détachée
- Aire habitable: 6 310 pi.ca.
- Grandeur du terrain: 0,49 ac
- Construit en: 2011
- Chambre(s) à coucher: 5
- Salle(s) de bain: 6+1
- Stationnement(s): 4
- Inscrit par:
- Engel & Volkers Vancouver
Description de la propriété
Experience unparalleled living in a Frank Lloyd Wright-inspired 6,310 sqft luxury estate by Nexus. Nestled on a majestic 21,000 sqft landscaped plot, this home blends elegance with modern living. Inside, find modern elegance with a sophisticated living/dining area, highlighted by a glass fireplace & an Italian Terzani chandelier. The private master wing includes a serene bedroom, spa-like ensuite, custom closet, plus three spacious bedrooms with ensuites upstairs.The gourmet kitchen boasts Gaggenau & Sub Zero appliances & opens to the poolside offering an indoor-outdoor lifestyle. A Solus gas fire pit, outdoor kitchen & hot tub patio extend into a lush lawn with a sports court. The basement offers a gym, guest suite, wine cellar & home theatre.
Pièces
- TypeNiveauDimensionsPlancher
- Chambre à coucher principaleAu-dessus20' x 14' 11"Autre
- Penderie (Walk-in)Au-dessus7' 9" x 12' 5"Autre
- Chambre à coucherAu-dessus13' 11" x 12' 5"Autre
- Penderie (Walk-in)Au-dessus4' 11" x 6' 8"Autre
- Chambre à coucherAu-dessus12' 6.9" x 13' 8"Autre
- Penderie (Walk-in)Au-dessus4' 3.9" x 7' 6.9"Autre
- Chambre à coucherAu-dessus12' 9.9" x 14' 6.9"Autre
- Salle de lavageAu-dessus10' 11" x 12' 5"Autre
- Salle polyvalenteAu-dessus8' 3.9" x 10' 8"Autre
- Chambre à coucherEn dessous12' 6.9" x 14' 8"Autre
- FoyerPrincipal6' 9.6" x 9' 8"Autre
- Cave à vinEn dessous4' 11" x 9' 6.9"Autre
- Salle de loisirsEn dessous15' 9" x 23' 3"Autre
- Média / DivertissementEn dessous18' 9.9" x 12' 2"Autre
- Salle de sportEn dessous15' 11" x 10' 6"Autre
- VestibuleEn dessous13' 2" x 4' 8"Autre
- SalonPrincipal19' 9" x 14' 9.9"Autre
- Salle à mangerPrincipal15' 9" x 22' 5"Autre
- CuisinePrincipal14' 8" x 16' 6.9"Autre
- Salle à mangerPrincipal8' 3" x 16' 6.9"Autre
- Cuisine de servicePrincipal9' 8" x 9' 6.9"Autre
- Bureau à domicilePrincipal11' 8" x 10' 8"Autre
- Salle familialePrincipal19' 9.9" x 18' 3"Autre
- VestibulePrincipal6' 3.9" x 6' 9.6"Autre
Agents de cette inscription
Demandez plus d’infos
Demandez plus d’infos
Emplacement
6350 Macdonald Street, Vancouver, British Columbia, V6N 1E6 Canada
Autour de cette propriété
En savoir plus au sujet du quartier et des commodités autour de cette résidence.
Demander de l’information sur le quartier
En savoir plus au sujet du quartier et des commodités autour de cette résidence
Demander maintenantCalculatrice de versements hypothécaires
- $
- %$
- %
- Capital et intérêts 0
- Impôt foncier 0
- Frais de copropriété 0

