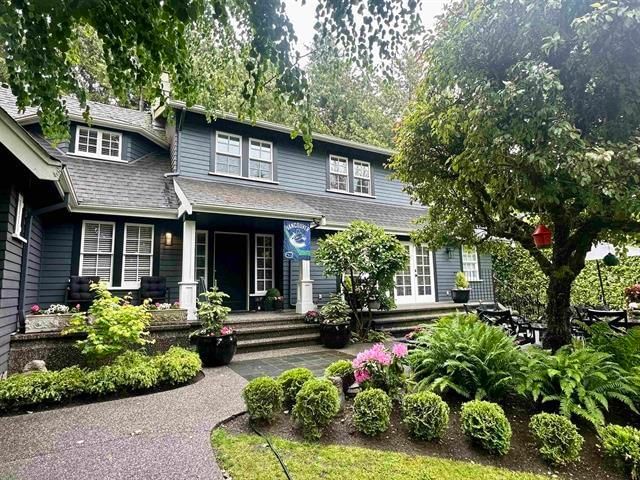Caractéristiques principales
- MLS® #: R2921414
- ID de propriété: SIRC2067630
- Type de propriété: Résidentiel, Maison unifamiliale détachée
- Aire habitable: 4 978 pi.ca.
- Grandeur du terrain: 0,28 ac
- Construit en: 1929
- Chambre(s) à coucher: 6
- Salle(s) de bain: 3+1
- Stationnement(s): 4
- Inscrit par:
- RE/MAX Andrew Hasman
Description de la propriété
Growing family? You've found your home. Beautifully renovated 6 bedroom character home situated on a generous 85 x 142 lot. Almost 5000 sq ft of living space this home is set back on the property providing you with a park like west facing landscaped sunny yard and intimate private east facing courtyard. The home boasts generous room sizes to accommodate house sized furniture. Nothing to do but move in. Upstairs there are 5 bedrooms inc the master plus a study. On the main floor there's a generous sized den/ home office. Every outlook is picturesque. If you love to entertain this home is ideal with indoor / outdoor living. Close to great schools, parks, shopping and the Arbutus Greenway. O/H Sun Sep 8th, 2-4.
Pièces
- TypeNiveauDimensionsPlancher
- Penderie (Walk-in)Au-dessus7' 9.9" x 11' 11"Autre
- Chambre à coucherAu-dessus15' 8" x 8' 9"Autre
- Chambre à coucherAu-dessus9' 8" x 12' 3.9"Autre
- Chambre à coucherAu-dessus13' 6.9" x 9' 3.9"Autre
- Chambre à coucherAu-dessus17' 9.9" x 10' 5"Autre
- BureauAu-dessus11' 9.9" x 11' 3"Autre
- VestibuleEn dessous10' 9" x 6' 5"Autre
- Salle de loisirsSous-sol13' x 20' 5"Autre
- Salle de lavageSous-sol9' 6.9" x 10' 11"Autre
- RangementSous-sol9' 6.9" x 5' 5"Autre
- SalonPrincipal12' 3" x 16' 2"Autre
- RangementSous-sol9' 6" x 10' 3"Autre
- BoudoirSous-sol11' 6.9" x 13' 6"Autre
- ServiceSous-sol11' 3" x 33' 3"Autre
- Salle à mangerPrincipal11' 8" x 16' 9.6"Autre
- CuisinePrincipal10' 5" x 17' 6.9"Autre
- Salle familialePrincipal14' x 16' 6.9"Autre
- Média / DivertissementPrincipal17' 3.9" x 10' 9"Autre
- BoudoirPrincipal12' 5" x 13' 9"Autre
- Chambre à coucherPrincipal10' 9.9" x 10' 11"Autre
- Cave à vinPrincipal4' 5" x 6'Autre
- Chambre à coucher principaleAu-dessus15' x 12' 5"Autre
Agents de cette inscription
Demandez plus d’infos
Demandez plus d’infos
Emplacement
7838 Angus Drive, Vancouver, British Columbia, V6P 5K5 Canada
Autour de cette propriété
En savoir plus au sujet du quartier et des commodités autour de cette résidence.
Demander de l’information sur le quartier
En savoir plus au sujet du quartier et des commodités autour de cette résidence
Demander maintenantCalculatrice de versements hypothécaires
- $
- %$
- %
- Capital et intérêts 0
- Impôt foncier 0
- Frais de copropriété 0

