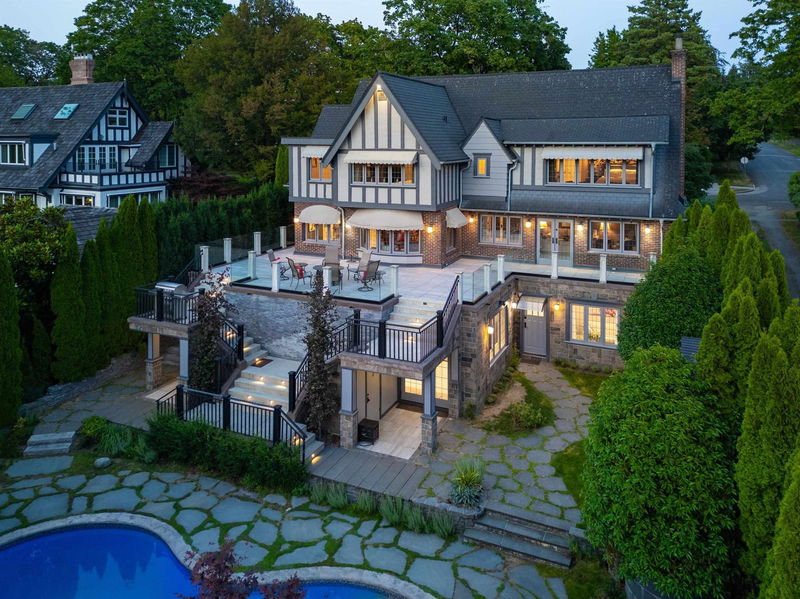Caractéristiques principales
- MLS® #: R2917008
- ID de propriété: SIRC2035289
- Type de propriété: Résidentiel, Maison unifamiliale détachée
- Aire habitable: 6 129 pi.ca.
- Grandeur du terrain: 0,27 ac
- Construit en: 1931
- Chambre(s) à coucher: 6
- Salle(s) de bain: 4+2
- Stationnement(s): 4
- Inscrit par:
- RE/MAX Select Properties
Description de la propriété
Seeking a refined elegant property in the heart of the city? This timeless Tudor beauty is situated privately on a rare 11,900 sf. view lot on one of Vancouver's most prized tree-lined streets in the coveted Shaughnessy area. The architectural classic Tudor exterior, combined with beautifully landscaped grounds, and a resort-style swimming pool creates a majestic presence. Offering 6,129 sf of formal and informal living across three expansive levels, this home has been completely renovated to meet earthquake standards. Master craftsmanship and impeccable finishes blend seamlessly to create a historic masterpiece that embraces the comfort and convenience of today’s modern lifestyle. Every detail in this home and garden has been meticulously curated, truly an oasis to be appreciated.
Pièces
- TypeNiveauDimensionsPlancher
- Chambre à coucherAu-dessus14' 5" x 16' 3.9"Autre
- Chambre à coucherAu-dessus10' 6.9" x 11' 6.9"Autre
- Chambre à coucherAu-dessus8' 8" x 12' 6"Autre
- Salle de loisirsEn dessous19' 8" x 36' 9.9"Autre
- Salle de jeuxEn dessous15' 3.9" x 16' 9.9"Autre
- BarEn dessous10' 11" x 14' 9.6"Autre
- Cave à vinEn dessous10' 3.9" x 14' 9.9"Autre
- Média / DivertissementEn dessous12' 5" x 19' 9.9"Autre
- SalonEn dessous8' 2" x 15' 9"Autre
- CuisineEn dessous7' 9.6" x 9' 2"Autre
- FoyerPrincipal7' 5" x 12' 3.9"Autre
- Chambre à coucherEn dessous10' 9.6" x 14' 6"Autre
- Chambre à coucherEn dessous9' 3.9" x 10'Autre
- SalonPrincipal15' 11" x 27' 9.9"Autre
- Salle à mangerPrincipal14' 9.9" x 18' 9.6"Autre
- CuisinePrincipal13' 9" x 16' 9.9"Autre
- Salle à mangerPrincipal7' 9" x 9' 6.9"Autre
- Bureau à domicilePrincipal11' x 15' 3.9"Autre
- Chambre à coucher principaleAu-dessus16' 9" x 18' 9"Autre
- Penderie (Walk-in)Au-dessus6' 2" x 7' 6.9"Autre
- Penderie (Walk-in)Au-dessus6' 6" x 16' 9"Autre
Agents de cette inscription
Demandez plus d’infos
Demandez plus d’infos
Emplacement
5189 Connaught Drive, Vancouver, British Columbia, V6M 3G2 Canada
Autour de cette propriété
En savoir plus au sujet du quartier et des commodités autour de cette résidence.
Demander de l’information sur le quartier
En savoir plus au sujet du quartier et des commodités autour de cette résidence
Demander maintenantCalculatrice de versements hypothécaires
- $
- %$
- %
- Capital et intérêts 0
- Impôt foncier 0
- Frais de copropriété 0

