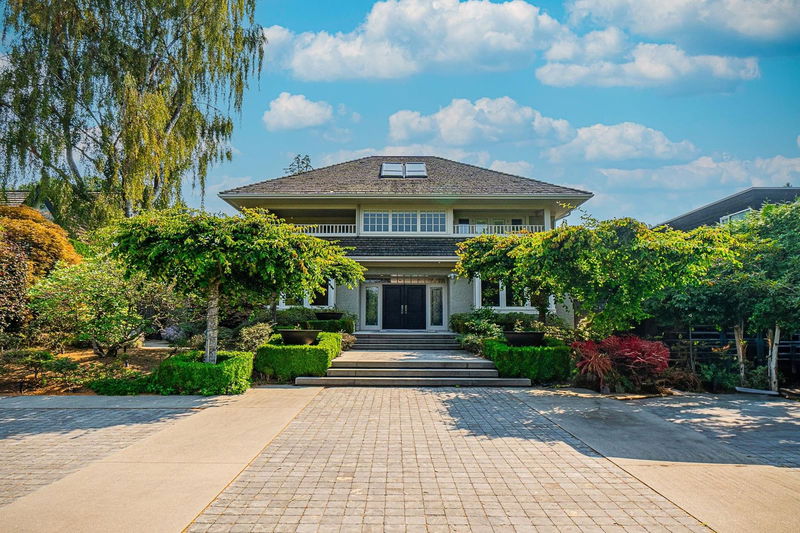Caractéristiques principales
- MLS® #: R2914401
- ID de propriété: SIRC2025761
- Type de propriété: Résidentiel, Maison unifamiliale détachée
- Aire habitable: 7 033 pi.ca.
- Grandeur du terrain: 0,45 ac
- Construit en: 1927
- Chambre(s) à coucher: 6
- Salle(s) de bain: 5+1
- Stationnement(s): 5
- Inscrit par:
- Royal Pacific Realty Corp.
Description de la propriété
BIG 19,488 (73x267) SQFT LOT, SPACIOUS & PRIVATE BACK YARD WITH LARGE POOL & HOT TUB + STANDALONE COACH HOUSE AT THE BACK. This prestige mansion has been built with a sophisticated open layout which provides unhinged view/access to the back yard & pool upon entry. Big, elegant principal rooms offer convivial communal spaces that spill out to the terrace - complete w/outdoor BBQ, tranquil pool & hot tub, surrounded by spectacular gardens. A bonus coach house situated at the back of the lot that is fully renovated and can be used as a separate unit for family members or for rental purposes. Conveniently located near central Kerrisdale, enjoy nearby restaurants, shops, and community center with ease. School catchment: Maple Grove Elementary and Magee Secondary.
Pièces
- TypeNiveauDimensionsPlancher
- Penderie (Walk-in)Au-dessus5' x 7' 11"Autre
- Chambre à coucherAu-dessus15' 2" x 14' 6"Autre
- Chambre à coucherAu-dessus12' 5" x 14' 6"Autre
- Penderie (Walk-in)Au-dessus5' 9" x 7'Autre
- LoftAu-dessus6' 8" x 9' 3"Autre
- Chambre à coucherAu-dessus15' 9.6" x 15' 8"Autre
- RangementAu-dessus17' 11" x 6'Autre
- Chambre à coucherEn dessous12' x 16' 3.9"Autre
- Chambre à coucherEn dessous12' 3" x 9' 9.9"Autre
- Salle de loisirsEn dessous18' 9.9" x 26' 6"Autre
- SalonPrincipal18' x 21' 11"Autre
- Cave à vinEn dessous7' 3.9" x 5' 9.9"Autre
- Salle de lavageEn dessous15' 5" x 13' 9.9"Autre
- RangementEn dessous7' 11" x 7' 9"Autre
- Salle à mangerPrincipal26' 8" x 18' 8"Autre
- CuisinePrincipal11' 11" x 14' 11"Autre
- Salle à mangerPrincipal8' 8" x 16' 5"Autre
- Salle familialePrincipal21' 3" x 14' 3"Autre
- Bureau à domicilePrincipal14' x 14' 6"Autre
- FoyerPrincipal9' 8" x 12' 9.6"Autre
- FoyerPrincipal26' 9.6" x 14' 3.9"Autre
- Chambre à coucher principaleAu-dessus18' 9.9" x 14' 6"Autre
Agents de cette inscription
Demandez plus d’infos
Demandez plus d’infos
Emplacement
6630 Marine Crescent, Vancouver, British Columbia, V6P 5X1 Canada
Autour de cette propriété
En savoir plus au sujet du quartier et des commodités autour de cette résidence.
Demander de l’information sur le quartier
En savoir plus au sujet du quartier et des commodités autour de cette résidence
Demander maintenantCalculatrice de versements hypothécaires
- $
- %$
- %
- Capital et intérêts 0
- Impôt foncier 0
- Frais de copropriété 0

