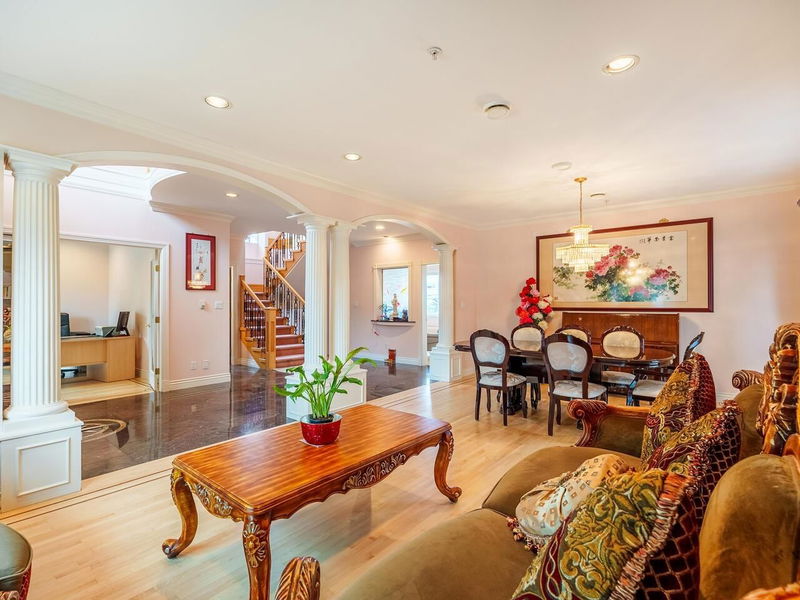Caractéristiques principales
- MLS® #: R2914955
- ID de propriété: SIRC2025573
- Type de propriété: Résidentiel, Maison unifamiliale détachée
- Aire habitable: 4 182 pi.ca.
- Grandeur du terrain: 0,16 ac
- Construit en: 1999
- Chambre(s) à coucher: 5+3
- Salle(s) de bain: 6+1
- Stationnement(s): 3
- Inscrit par:
- RE/MAX Crest Realty
Description de la propriété
Discover a prestigious Fraserview estate boasting panoramic views on a 7,050 SQFT flat lot. The grand entry features Roman pillars, leading to an interior rich in fine details and craftsmanship. This three-level executive home offers spacious living, 9' ceilings, and a large covered deck for outdoor enjoyment. With a media and recreation room for entertaining, every bathroom has an ensuite, including a luxurious master with a jacuzzi and steam shower. Additional features include built-in VAC, A/C, sauna, alarm, wet bar, and in-floor heating. Excellent school catchment at Oppenheimer Elementary, just a 3-minute walk away!
Pièces
- TypeNiveauDimensionsPlancher
- Chambre à coucher principaleAu-dessus15' 3.9" x 15' 9"Autre
- Chambre à coucherAu-dessus10' 3" x 11' 9.6"Autre
- Chambre à coucherAu-dessus11' 9.6" x 11' 9.6"Autre
- Chambre à coucherAu-dessus10' 2" x 11' 5"Autre
- Penderie (Walk-in)Au-dessus5' 6.9" x 6' 9.6"Autre
- Chambre à coucherSous-sol12' 8" x 14' 5"Autre
- Chambre à coucherSous-sol7' 8" x 14' 5"Autre
- Chambre à coucherSous-sol9' 2" x 10' 6"Autre
- SalonSous-sol10' 5" x 15' 3"Autre
- CuisineSous-sol5' 3" x 11' 6"Autre
- SalonPrincipal14' x 14' 6.9"Autre
- Salle de loisirsSous-sol8' 11" x 13' 6"Autre
- ServiceSous-sol10' 5" x 12' 6"Autre
- CuisineSous-sol6' 9.9" x 7' 9.6"Autre
- RangementSous-sol2' 11" x 5' 8"Autre
- SaunaSous-sol4' 6.9" x 4' 9"Autre
- Salle à mangerPrincipal9' 9" x 14' 6.9"Autre
- Chambre à coucherPrincipal10' 6.9" x 11' 9.6"Autre
- FoyerPrincipal8' 3.9" x 15'Autre
- AutrePrincipal4' 9" x 10' 3"Autre
- CuisinePrincipal10' 3" x 15' 5"Autre
- Salle à mangerPrincipal9' 3.9" x 14'Autre
- Salle familialePrincipal13' 5" x 16' 3.9"Autre
- Cuisine wokPrincipal6' x 6'Autre
Agents de cette inscription
Demandez plus d’infos
Demandez plus d’infos
Emplacement
2288 Fraserview Drive, Vancouver, British Columbia, V5P 2N4 Canada
Autour de cette propriété
En savoir plus au sujet du quartier et des commodités autour de cette résidence.
Demander de l’information sur le quartier
En savoir plus au sujet du quartier et des commodités autour de cette résidence
Demander maintenantCalculatrice de versements hypothécaires
- $
- %$
- %
- Capital et intérêts 0
- Impôt foncier 0
- Frais de copropriété 0

