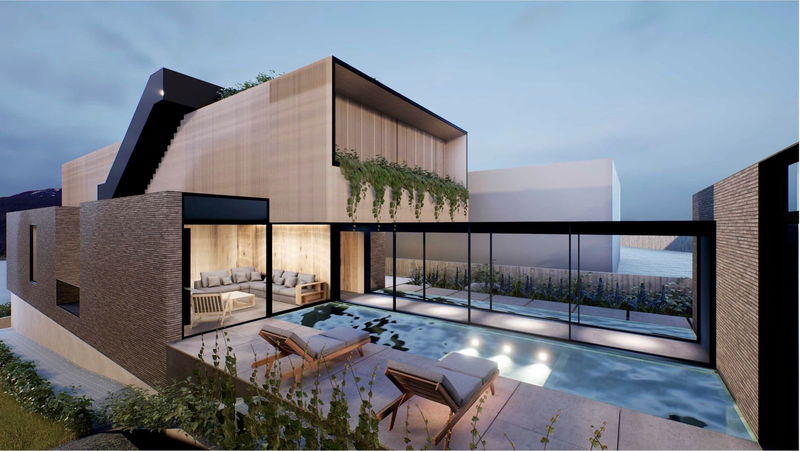Caractéristiques principales
- MLS® #: R2914487
- ID de propriété: SIRC2022731
- Type de propriété: Résidentiel, Maison unifamiliale détachée
- Aire habitable: 4 870 pi.ca.
- Grandeur du terrain: 0,17 ac
- Construit en: 1994
- Chambre(s) à coucher: 3+1
- Salle(s) de bain: 5+1
- Stationnement(s): 3
- Inscrit par:
- Stilhavn Real Estate Services
Description de la propriété
This is simply a world class property with plans & permits for a world class home. Evoke Architecture has designed an amazing 4400sf home, sitting on this waterfront 7,229sf lot, w/sweeping 180 degree views of the North Shore Mountains & English Bay. This 2 year design and permitting process will save any prospective buyer time & money (Arch, Consultants, Demo, Cons Planning, Financing and City Fees). Natural Balance Home Builders is ready to start the process in a matter of weeks, while still allowing any buyer to make cosmetic changes to suit their own tastes. Currently the plans feature a 4 car garage w/car elevator & turntable, rooftop deck w/ hot tub, 28’ POOL, views from all 3 floors, 4 bedrooms, office, & den. *Possible to reclaim 20% of lot size variance*
Pièces
- TypeNiveauDimensionsPlancher
- Penderie (Walk-in)Au-dessus5' 5" x 11' 9.9"Autre
- Chambre à coucherAu-dessus10' 9" x 13' 11"Autre
- Chambre à coucherAu-dessus11' 11" x 12' 3.9"Autre
- Salle familialeSous-sol15' 11" x 17' 11"Autre
- BoudoirSous-sol11' 6.9" x 15' 9"Autre
- CuisineSous-sol12' 2" x 15' 11"Autre
- Chambre à coucherSous-sol12' 3" x 13' 9.6"Autre
- Penderie (Walk-in)Sous-sol4' 6" x 4' 11"Autre
- Salle de lavageSous-sol6' 6" x 12'Autre
- FoyerPrincipal9' 11" x 11' 3"Autre
- SalonPrincipal16' 8" x 20' 3.9"Autre
- Salle à mangerPrincipal12' 9.6" x 14' 3"Autre
- CuisinePrincipal13' 8" x 20' 11"Autre
- Cuisine wokPrincipal6' 2" x 13' 8"Autre
- Salle familialePrincipal13' 6.9" x 17' 5"Autre
- Bureau à domicilePrincipal10' 11" x 12' 5"Autre
- Salle de lavagePrincipal6' 9" x 8' 5"Autre
- Chambre à coucherAu-dessus14' 11" x 16' 2"Autre
Agents de cette inscription
Demandez plus d’infos
Demandez plus d’infos
Emplacement
2711 Point Grey Road, Vancouver, British Columbia, V6K 1A4 Canada
Autour de cette propriété
En savoir plus au sujet du quartier et des commodités autour de cette résidence.
Demander de l’information sur le quartier
En savoir plus au sujet du quartier et des commodités autour de cette résidence
Demander maintenantCalculatrice de versements hypothécaires
- $
- %$
- %
- Capital et intérêts 0
- Impôt foncier 0
- Frais de copropriété 0

