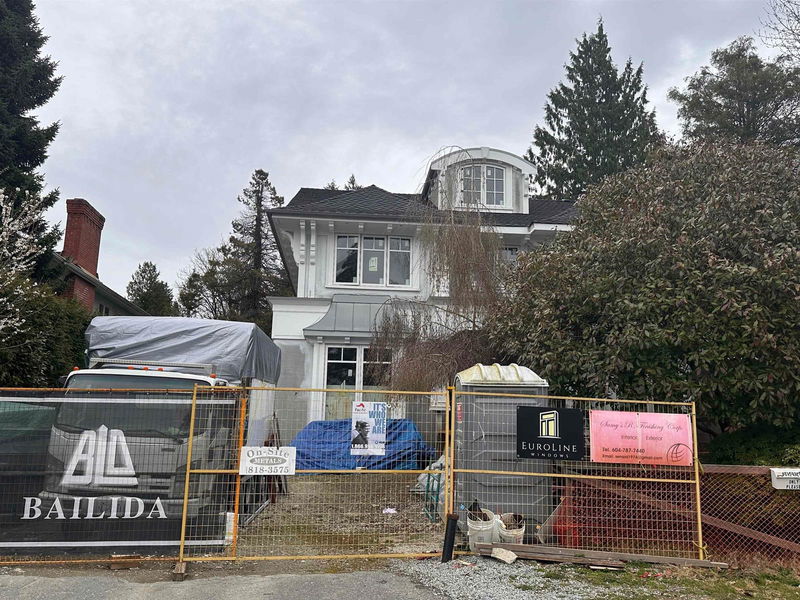Caractéristiques principales
- MLS® #: R2862141
- ID de propriété: SIRC1995451
- Type de propriété: Résidentiel, Maison unifamiliale détachée
- Aire habitable: 7 516 pi.ca.
- Grandeur du terrain: 0,27 ac
- Construit en: 2024
- Chambre(s) à coucher: 4
- Salle(s) de bain: 6+1
- Stationnement(s): 2
- Inscrit par:
- Luxmore Realty
Description de la propriété
Situated on South Granville's prestigious street, this property lot is 11770 square feet and offers about 7,500 square feet of opulent living space. The living room exudes warmth with a great room atmosphere. Also, a covered porch and open deck extension provide ample space for outdoor activities and entertaining guests. Three bedrooms, including a spacious master with a large walk-in closet, are located on the second level, with an extra bedroom in the upper loft. The basement features a generously sized recreation room, exercise room, and a bar area with a wine room. A laneway house, built behind the main residence, offers further accommodation with 2 cars garage, a living room, one bedroom, and one bathroom. School Zone: Maple Grove Elementary, Magee Secondary.
Pièces
- TypeNiveauDimensionsPlancher
- Chambre à coucher principaleAu-dessus16' 2" x 15'Autre
- Penderie (Walk-in)Au-dessus17' 3.9" x 11' 8"Autre
- Chambre à coucherAu-dessus15' x 13'Autre
- Chambre à coucherAu-dessus15' x 14'Autre
- Penderie (Walk-in)Au-dessus8' x 8'Autre
- GrenierAu-dessus15' 3.9" x 13' 3.9"Autre
- GrenierAu-dessus11' 3.9" x 13' 3.9"Autre
- Chambre à coucherAu-dessus14' 8" x 22' 3.9"Autre
- Penderie (Walk-in)Au-dessus4' 8" x 13' 3.9"Autre
- Salle de lavageSous-sol10' 6" x 11'Autre
- Salle à mangerPrincipal17' x 14'Autre
- BureauSous-sol16' x 16'Autre
- Salle de sportSous-sol14' 9.9" x 19'Autre
- Salle de loisirsSous-sol27' 8" x 40' 6"Autre
- Cave à vinSous-sol9' x 16'Autre
- BarSous-sol9' x 15'Autre
- SaunaSous-sol5' 6" x 8'Autre
- FoyerPrincipal14' 9.9" x 11'Autre
- SalonPrincipal11' 6" x 14'Autre
- Cuisine wokPrincipal9' x 10'Autre
- CuisinePrincipal17' x 10' 6"Autre
- NidPrincipal13' 8" x 13' 8"Autre
- Pièce principalePrincipal19' 9.9" x 24'Autre
- PatioPrincipal21' 2" x 33' 9.6"Autre
- AutrePrincipal9' 8" x 20' 6"Autre
Agents de cette inscription
Demandez plus d’infos
Demandez plus d’infos
Emplacement
6610 Churchill Street, Vancouver, British Columbia, V6P 5B1 Canada
Autour de cette propriété
En savoir plus au sujet du quartier et des commodités autour de cette résidence.
Demander de l’information sur le quartier
En savoir plus au sujet du quartier et des commodités autour de cette résidence
Demander maintenantCalculatrice de versements hypothécaires
- $
- %$
- %
- Capital et intérêts 0
- Impôt foncier 0
- Frais de copropriété 0

