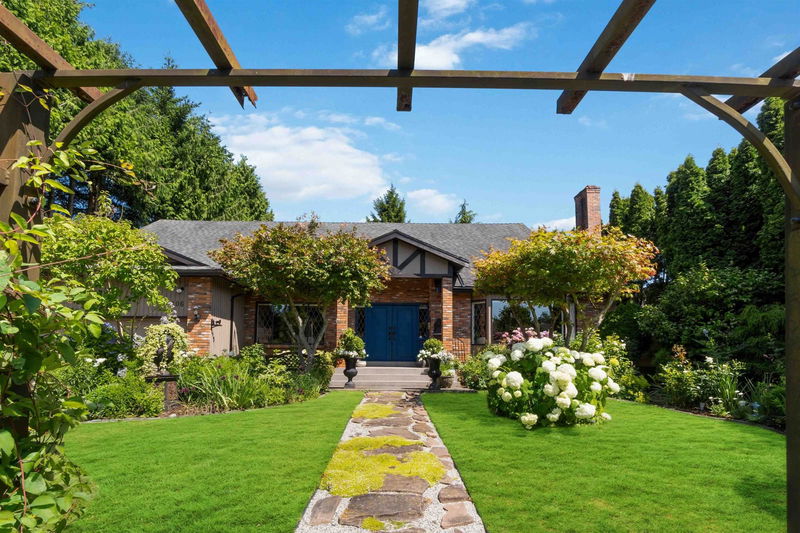Caractéristiques principales
- MLS® #: R2905897
- ID de propriété: SIRC1984289
- Type de propriété: Résidentiel, Maison unifamiliale détachée
- Aire habitable: 4 313 pi.ca.
- Grandeur du terrain: 0,22 ac
- Construit en: 1978
- Chambre(s) à coucher: 4+1
- Salle(s) de bain: 4+2
- Stationnement(s): 6
- Inscrit par:
- Dexter Realty
Description de la propriété
Every once in a while you find a true gem on a corner lot with great privacy. Large principal rooms with special details including wainscoting, gorgeous flooring, beautiful lead glass windows, fireplaces all make this your dream home. Living room with large bay window, formal sized dining room, sunken family room, and kitchen with slider doors opening onto a large east facing deck. Enjoy the stunning landscaped gardens in both front and back. S/S appliances, granite counters, large pantry and laundry/mud room. Plenty of space on 3 levels with 5 bedrooms, 6 bathrooms, nanny/in-law suite and double garage. Located close to Dunbar and Kerrisdale shopping districts, great schools, UBC and Pacific Spirit Park walking trails. Prepaid Lease until 2073.
Pièces
- TypeNiveauDimensionsPlancher
- Chambre à coucher principaleAu-dessus13' 8" x 17' 6.9"Autre
- Chambre à coucherAu-dessus11' 2" x 12' 9"Autre
- Chambre à coucherAu-dessus13' 6" x 11' 6.9"Autre
- Chambre à coucherAu-dessus10' 9.9" x 12' 2"Autre
- Salle polyvalenteSous-sol17' 6" x 21' 6"Autre
- Salle de loisirsSous-sol15' 5" x 19' 3"Autre
- Salle familialeSous-sol17' 9" x 13' 5"Autre
- CuisineSous-sol5' 9.6" x 13' 6.9"Autre
- Chambre à coucherSous-sol7' 6.9" x 11' 9.6"Autre
- SalonPrincipal17' 3.9" x 19' 3.9"Autre
- Salle familialePrincipal18' 6" x 15' 5"Autre
- Salle à mangerPrincipal17' 9.6" x 12'Autre
- CuisinePrincipal12' 5" x 10' 2"Autre
- NidPrincipal12' 5" x 10' 2"Autre
- FoyerPrincipal13' 3" x 12'Autre
- Salle de lavagePrincipal8' 3.9" x 14' 9"Autre
- Garde-mangerPrincipal5' 6.9" x 7' 9.9"Autre
- RangementPrincipal12' x 7' 9.9"Autre
Agents de cette inscription
Demandez plus d’infos
Demandez plus d’infos
Emplacement
4106 Staulo Crescent, Vancouver, British Columbia, V6N 3S2 Canada
Autour de cette propriété
En savoir plus au sujet du quartier et des commodités autour de cette résidence.
Demander de l’information sur le quartier
En savoir plus au sujet du quartier et des commodités autour de cette résidence
Demander maintenantCalculatrice de versements hypothécaires
- $
- %$
- %
- Capital et intérêts 0
- Impôt foncier 0
- Frais de copropriété 0

