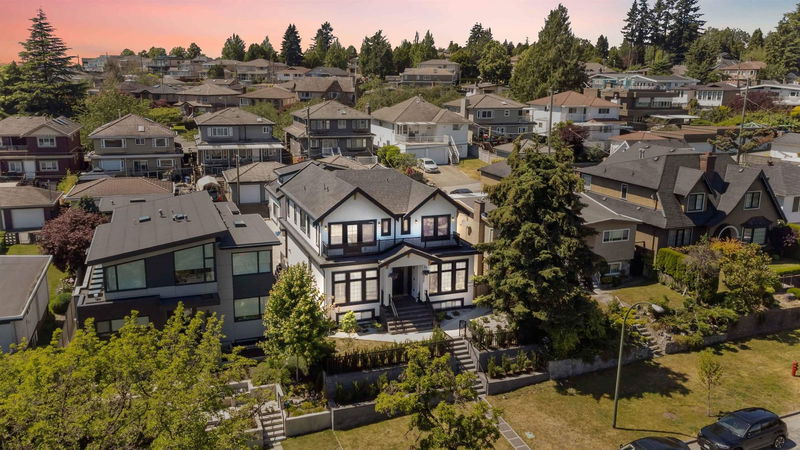Caractéristiques principales
- MLS® #: R2902554
- ID de propriété: SIRC1982931
- Type de propriété: Résidentiel, Maison unifamiliale détachée
- Aire habitable: 4 939 pi.ca.
- Grandeur du terrain: 0,14 ac
- Construit en: 2022
- Chambre(s) à coucher: 5+4
- Salle(s) de bain: 8+1
- Stationnement(s): 1
- Inscrit par:
- Dracco Pacific Realty
Description de la propriété
Welcome to your new home in Fraserview. This luxurious 3 level custom-built home is not one to miss! 4900+ sqft immaculately built mansion by a quality builder. This stunning home offers a mix of modern luxury, with attention to detail. Bask in the glorious entrance way with 10ft high ceilings, which opens onto the entertainment, living and dining areas. 9 generous-sized bedrooms and den, a home theatre, high end kitchen with gorgeous cabinetry and appliance's, a huge granite island, wok kitchen, wet bar, radiant floor heating, A/C, HRV, and security system with TV surveillance. Including a 2 bedroom and den laneway home, and a 2 bedroom and 1 bedroom basement suite. No time to hesitate on this amazing home!
Pièces
- TypeNiveauDimensionsPlancher
- AutreAu-dessus8' 3" x 12' 5"Autre
- Chambre à coucherAu-dessus10' 5" x 13' 3.9"Autre
- AutreAu-dessus7' 11" x 4' 11"Autre
- Chambre à coucherAu-dessus12' 3.9" x 9' 6.9"Autre
- Chambre à coucherAu-dessus11' 6" x 10' 6.9"Autre
- AutreAu-dessus5' x 6' 9"Autre
- Média / DivertissementSous-sol21' 3" x 15' 9.9"Autre
- RangementSous-sol8' 9.9" x 7' 9.6"Autre
- AutreSous-sol7' 3" x 3' 9.9"Autre
- Chambre à coucherSous-sol10' 9" x 18' 9.9"Autre
- SalonPrincipal19' 3" x 13' 9.6"Autre
- AutreSous-sol4' 11" x 7' 9.6"Autre
- Chambre à coucher principaleSous-sol11' 6.9" x 11' 6.9"Autre
- Chambre à coucherSous-sol7' 9" x 10' 5"Autre
- Chambre à coucherSous-sol8' 9" x 12' 11"Autre
- CuisineSous-sol11' 6.9" x 13' 11"Autre
- AutreSous-sol7' 9" x 4' 11"Autre
- Salle à mangerPrincipal12' 9.6" x 10' 6"Autre
- CuisinePrincipal14' 3" x 11' 11"Autre
- Cuisine wokPrincipal14' 3" x 5' 11"Autre
- FoyerPrincipal9' 6" x 19' 3"Autre
- Chambre à coucherPrincipal11' 11" x 9' 11"Autre
- AutrePrincipal7' 3.9" x 5'Autre
- Chambre à coucher principaleAu-dessus15' 3.9" x 12' 5"Autre
- Penderie (Walk-in)Au-dessus6' 3.9" x 8' 8"Autre
Agents de cette inscription
Demandez plus d’infos
Demandez plus d’infos
Emplacement
8007 Elliott Street, Vancouver, British Columbia, V5S 2P3 Canada
Autour de cette propriété
En savoir plus au sujet du quartier et des commodités autour de cette résidence.
Demander de l’information sur le quartier
En savoir plus au sujet du quartier et des commodités autour de cette résidence
Demander maintenantCalculatrice de versements hypothécaires
- $
- %$
- %
- Capital et intérêts 0
- Impôt foncier 0
- Frais de copropriété 0

