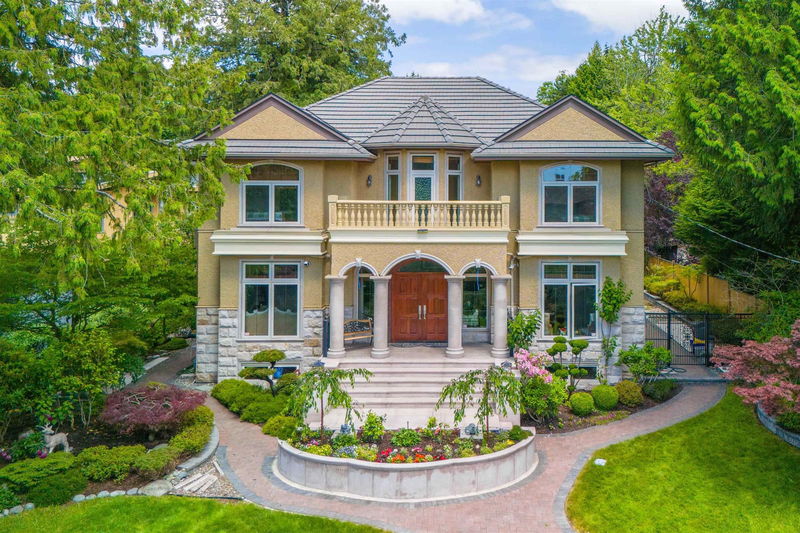Caractéristiques principales
- MLS® #: R2900980
- ID de propriété: SIRC1975343
- Type de propriété: Résidentiel, Maison unifamiliale détachée
- Aire habitable: 6 053 pi.ca.
- Grandeur du terrain: 0,33 ac
- Construit en: 2012
- Chambre(s) à coucher: 4+2
- Salle(s) de bain: 7+1
- Stationnement(s): 3
- Inscrit par:
- Regent Park Fairchild Realty Inc.
Description de la propriété
This grand house is situated in Kerrisdale area with 14175 sqft of land. Step into this magnificent architectural masterpiece and revel in the beauty of elegant design. Over 6000 Sp ft of spacious living area with 6 bedrooms and 7 and half baths with central speaker system. Main floor, grand foyer with spiral stairs, grand kitchens with high-end appliances such as subzero & Miele and custom cabinetry, spectacular living and dining room with gas fireplaces, plus roomy family room and office. The grand basement has wine cellar, sauna room, fabulous recreation area and theatre room and two bedrooms. luxurious home is well-designed and maintained along with an impressive beautiful garden. NO sanitary pumps. Walking distance to Golf court and bus to UBC. Showings by appointment only.
Pièces
- TypeNiveauDimensionsPlancher
- Chambre à coucherAu-dessus12' 9.6" x 13' 9"Autre
- Chambre à coucherAu-dessus12' 8" x 15' 6"Autre
- Chambre à coucherAu-dessus11' 9.6" x 14' 6"Autre
- Chambre à coucherSous-sol13' 9" x 14' 8"Autre
- Chambre à coucherSous-sol11' 8" x 13' 9.9"Autre
- Salle de lavageSous-sol5' 11" x 10' 11"Autre
- Média / DivertissementSous-sol13' 11" x 16' 3"Autre
- Salle de loisirsSous-sol18' 5" x 24' 3"Autre
- SalonPrincipal13' 3.9" x 14' 6"Autre
- Salle à mangerPrincipal11' 3.9" x 14' 9"Autre
- Bureau à domicilePrincipal11' 9.9" x 14' 6.9"Autre
- CuisinePrincipal14' 6.9" x 22' 6.9"Autre
- Cuisine wokPrincipal7' x 10' 6.9"Autre
- Salle à mangerPrincipal10' 8" x 10' 9"Autre
- Salle familialePrincipal14' 8" x 15' 6.9"Autre
- FoyerPrincipal15' 9.6" x 23' 9.9"Autre
- Chambre à coucher principaleAu-dessus14' 6" x 19' 3"Autre
Agents de cette inscription
Demandez plus d’infos
Demandez plus d’infos
Emplacement
2769 49th Avenue W, Vancouver, British Columbia, V6N 3S5 Canada
Autour de cette propriété
En savoir plus au sujet du quartier et des commodités autour de cette résidence.
Demander de l’information sur le quartier
En savoir plus au sujet du quartier et des commodités autour de cette résidence
Demander maintenantCalculatrice de versements hypothécaires
- $
- %$
- %
- Capital et intérêts 0
- Impôt foncier 0
- Frais de copropriété 0

