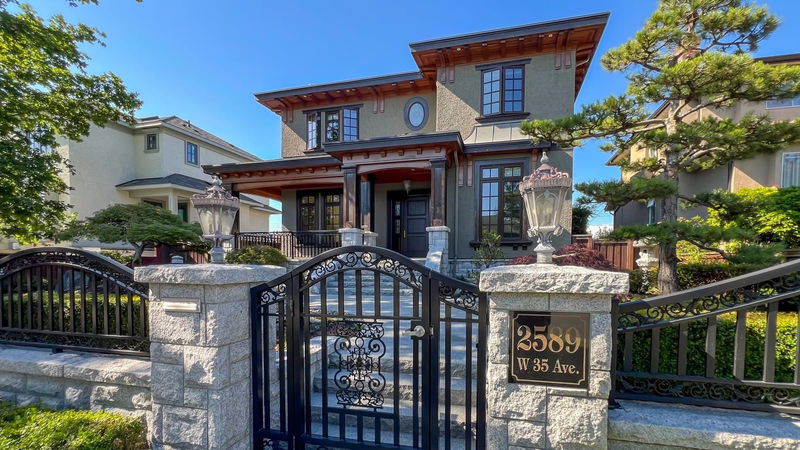Caractéristiques principales
- MLS® #: R2901319
- ID de propriété: SIRC1975281
- Type de propriété: Résidentiel, Maison unifamiliale détachée
- Aire habitable: 5 479 pi.ca.
- Grandeur du terrain: 0,18 ac
- Construit en: 2018
- Chambre(s) à coucher: 5
- Salle(s) de bain: 6+1
- Stationnement(s): 4
- Inscrit par:
- Regent Park Realty Inc.
Description de la propriété
A gorgeous classic home by John Henshaw Architect. Over 5,470 sq ft sits on 60x130 lot, located in one of the nicest streets in Mackenzie Heights. This residence offers exceptional high quality and beautiful craftmanship throughout. Features 9'10" ceilings, grand foyer, handcraft marble fireplace, vaulted ceilings, Italian custom marble floorings. Formal living and dining, den with built in, modern chef's kitchen, top appliances. Spacious family room overlook the peaceful landscaped Japanese yard. Comfortable upstairs, deluxe master suite and 3 other generous sized bedroom suites. Functional plan downstairs, relax in the huge rec. room, private bar, media room, wine cellar, guest room, lots of storage and 4 car garage. Charming residence in great location. Open House Sunday Dec 15 2-4
Pièces
- TypeNiveauDimensionsPlancher
- Penderie (Walk-in)Au-dessus8' 6.9" x 6' 9.9"Autre
- Chambre à coucherAu-dessus14' 9" x 12' 3"Autre
- Penderie (Walk-in)Au-dessus5' 9" x 7' 9.6"Autre
- Chambre à coucherAu-dessus11' 5" x 14' 5"Autre
- Chambre à coucherAu-dessus15' 9" x 14' 9"Autre
- Salle de loisirsEn dessous21' 9" x 32' 6"Autre
- AutreEn dessous20' 6.9" x 8' 8"Autre
- Cave à vinEn dessous5' 6.9" x 5' 11"Autre
- Média / DivertissementEn dessous16' 8" x 20' 8"Autre
- Chambre à coucherEn dessous9' 6" x 12'Autre
- FoyerPrincipal24' x 8'Autre
- Salle de lavageEn dessous5' 6.9" x 18'Autre
- SalonPrincipal15' x 14' 9.6"Autre
- Salle à mangerPrincipal9' x 15' 5"Autre
- BoudoirPrincipal14' 9" x 12'Autre
- Salle familialePrincipal16' 5" x 12' 9"Autre
- CuisinePrincipal16' 5" x 11' 6"Autre
- NidPrincipal10' 2" x 12'Autre
- Cuisine wokPrincipal16' 5" x 6' 9"Autre
- Chambre à coucher principaleAu-dessus15' 2" x 14' 9"Autre
Agents de cette inscription
Demandez plus d’infos
Demandez plus d’infos
Emplacement
2589 35th Avenue W, Vancouver, British Columbia, V6N 2L9 Canada
Autour de cette propriété
En savoir plus au sujet du quartier et des commodités autour de cette résidence.
Demander de l’information sur le quartier
En savoir plus au sujet du quartier et des commodités autour de cette résidence
Demander maintenantCalculatrice de versements hypothécaires
- $
- %$
- %
- Capital et intérêts 0
- Impôt foncier 0
- Frais de copropriété 0

