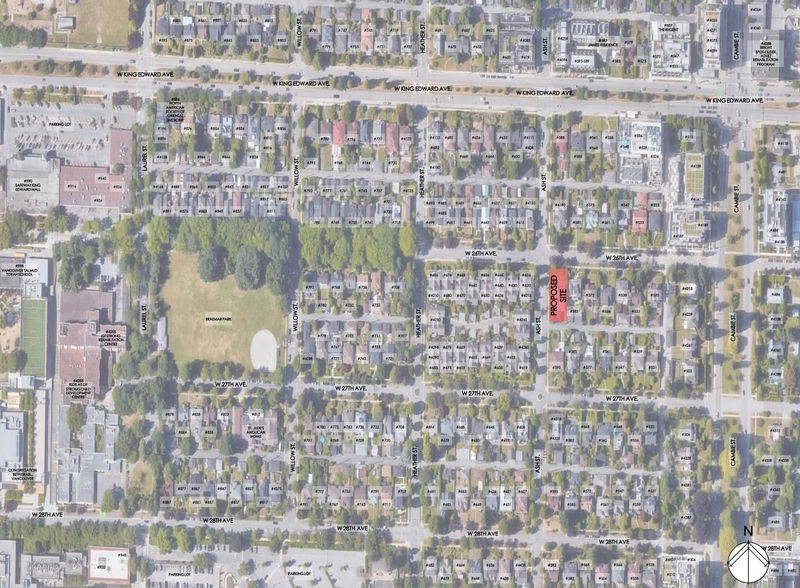Caractéristiques principales
- MLS® #: R2901399
- ID de propriété: SIRC1975265
- Type de propriété: Résidentiel, Maison unifamiliale détachée
- Aire habitable: 3 864 pi.ca.
- Grandeur du terrain: 0,17 ac
- Construit en: 1940
- Chambre(s) à coucher: 5
- Salle(s) de bain: 2+3
- Stationnement(s): 2
- Inscrit par:
- Macdonald Realty Westmar
Description de la propriété
Builder and investor alert! DP is about ready on this 9 unit townhome with 5 parkings on site. No underground parking! Prime location only 1 block away from skytrain station. This site is also within 400m of skytrain station, qualified for a 12 storey development at 4 FSR. Don't miss this chance for a perfect development site or investment. Contact for further info!
Pièces
- TypeNiveauDimensionsPlancher
- Chambre à coucher principaleAu-dessus13' 11" x 16' 6"Autre
- Penderie (Walk-in)Au-dessus7' 6.9" x 10' 9.6"Autre
- Chambre à coucherAu-dessus9' x 9' 11"Autre
- Chambre à coucherAu-dessus9' 3.9" x 13' 8"Autre
- Salle de loisirsEn dessous16' 3" x 24' 8"Autre
- RangementEn dessous9' 9.6" x 16' 3.9"Autre
- RangementEn dessous10' 6" x 18' 3.9"Autre
- RangementEn dessous5' 5" x 11' 3"Autre
- VestibuleEn dessous6' 8" x 12' 11"Autre
- SalonPrincipal15' 6.9" x 20'Autre
- Salle à mangerPrincipal12' 11" x 14' 2"Autre
- CuisinePrincipal7' 3.9" x 9' 5"Autre
- Salle à mangerPrincipal9' 5" x 10' 6.9"Autre
- FoyerPrincipal5' 11" x 14' 3.9"Autre
- BoudoirPrincipal10' 6.9" x 12' 3"Autre
- Chambre à coucherPrincipal11' 6.9" x 13' 3.9"Autre
- Chambre à coucherPrincipal11' 9.9" x 14' 5"Autre
- Salle de lavagePrincipal4' 5" x 9' 5"Autre
Agents de cette inscription
Demandez plus d’infos
Demandez plus d’infos
Emplacement
594 26th Avenue W, Vancouver, British Columbia, V5Z 2E3 Canada
Autour de cette propriété
En savoir plus au sujet du quartier et des commodités autour de cette résidence.
Demander de l’information sur le quartier
En savoir plus au sujet du quartier et des commodités autour de cette résidence
Demander maintenantCalculatrice de versements hypothécaires
- $
- %$
- %
- Capital et intérêts 0
- Impôt foncier 0
- Frais de copropriété 0

