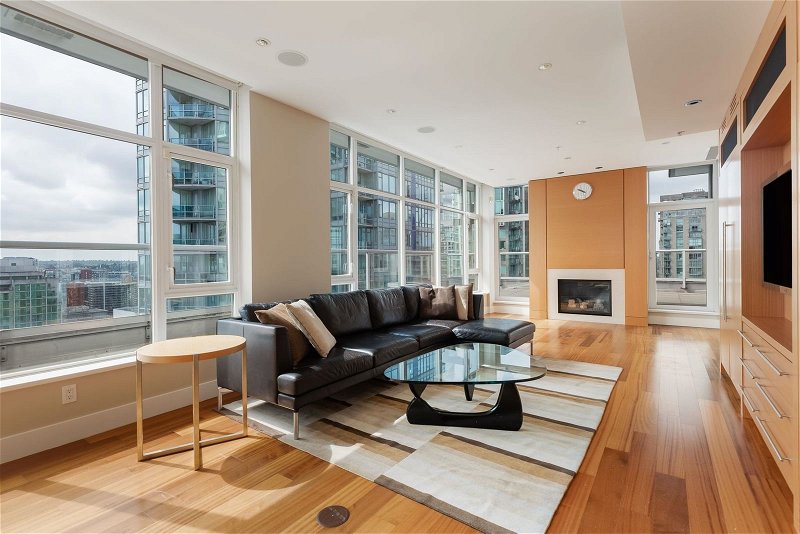Caractéristiques principales
- MLS® #: R2892714
- ID de propriété: SIRC1925923
- Type de propriété: Résidentiel, Condo
- Aire habitable: 3 030 pi.ca.
- Construit en: 2006
- Chambre(s) à coucher: 4
- Salle(s) de bain: 4
- Stationnement(s): 4
- Inscrit par:
- Rennie & Associates Realty Ltd.
Description de la propriété
Welcome to the PENTHOUSE at R & R. The quintessential residence where you are the only home & the elevator opens directly to your fabulous residential masterpiece. Offering an expansive 3,030 SF floor plan, with views in all directions, you will find a place for everyone & everything in this 4BED+DEN+4BATH custom home. Beautifully designed with higher ceilings & full height custom millwork to match, A/C, stunning wood floors, touch screen surround sound, auto sunshades in living rm, gas FP in both the living & family rooms, 2 kitchens, Miele, Bosch, Subzero, Blanco, 4 parking & 1 huge locker. A stunning 360° view feat North Shore mtns, False Creek, Yaletown & city lights enjoyed from inside or out on your wrap around terrace. Some photos have been virtually staged
Pièces
- TypeNiveauDimensionsPlancher
- Chambre à coucherPrincipal10' 9.6" x 12' 3"Autre
- Penderie (Walk-in)Principal5' 3" x 5' 6"Autre
- Chambre à coucherPrincipal9' 11" x 12'Autre
- Penderie (Walk-in)Principal5' 3.9" x 7' 3.9"Autre
- Chambre à coucher principalePrincipal10' x 19' 9.9"Autre
- Salle de lavagePrincipal5' 2" x 6' 3.9"Autre
- SalonPrincipal13' 9.9" x 27' 9.6"Autre
- Salle à mangerPrincipal9' 2" x 27' 3.9"Autre
- CuisinePrincipal10' 9.9" x 14' 3.9"Autre
- Cuisine wokPrincipal6' 9.6" x 10' 5"Autre
- BoudoirPrincipal9' x 9' 5"Autre
- Salle familialePrincipal15' 9.6" x 21' 6.9"Autre
- RangementPrincipal4' 8" x 6' 2"Autre
- Chambre à coucherPrincipal11' 6" x 15' 9.6"Autre
- Penderie (Walk-in)Principal5' 3" x 5' 6.9"Autre
Agents de cette inscription
Demandez plus d’infos
Demandez plus d’infos
Emplacement
480 Robson Street #PH1901, Vancouver, British Columbia, V6B 1S1 Canada
Autour de cette propriété
En savoir plus au sujet du quartier et des commodités autour de cette résidence.
Demander de l’information sur le quartier
En savoir plus au sujet du quartier et des commodités autour de cette résidence
Demander maintenantCalculatrice de versements hypothécaires
- $
- %$
- %
- Capital et intérêts 0
- Impôt foncier 0
- Frais de copropriété 0

