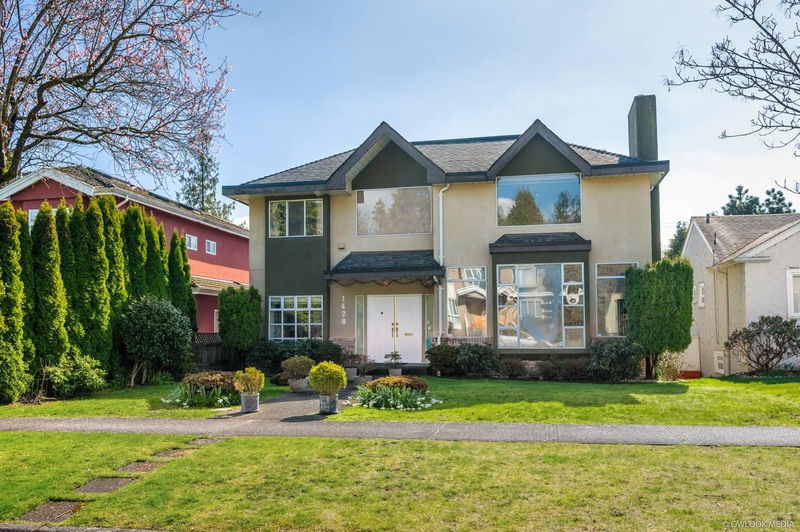Caractéristiques principales
- MLS® #: R2865649
- ID de propriété: SIRC1906790
- Type de propriété: Résidentiel, Autre
- Aire habitable: 4 897 pi.ca.
- Grandeur du terrain: 0,15 ac
- Construit en: 1989
- Chambre(s) à coucher: 5+2
- Salle(s) de bain: 5
- Stationnement(s): 4
- Inscrit par:
- Macdonald Realty Westmar
Description de la propriété
Elegant custom built house located in most prestigious South Granville area! House sits on 50x132.5 ft lot and quiet Sakura trees street. 3 covered parking garage. South facing sunny backyard. Features including functional open layout, rare 20" living room ceiling, together with big family room, marble and hardwood floor throughout the living area. Large kitchen with spacious cabinetry, granite counters. 4 spacious bedrooms upstairs, Master bedroom features big walk-in closet and bathroom. Media room, sauna in basement, also 2 bedroom suite can easily become a mortgage helper. School Catchments: Laurier Elementary & Churchill Secondary. Close to parks, community centre, library, shopping strip.
Pièces
- TypeNiveauDimensionsPlancher
- Chambre à coucherAu-dessus10' 6.9" x 11' 5"Autre
- Chambre à coucherAu-dessus11' 2" x 12'Autre
- Chambre à coucher principaleAu-dessus15' 2" x 13' 3.9"Autre
- Penderie (Walk-in)Au-dessus8' x 8'Autre
- Salle de loisirsSous-sol12' x 20' 3"Autre
- Média / DivertissementSous-sol15' 6" x 16' 9"Autre
- Chambre à coucherSous-sol11' 3" x 11' 2"Autre
- Chambre à coucherSous-sol15' 3" x 10' 6.9"Autre
- SalonSous-sol13' 5" x 16' 9.6"Autre
- SaunaSous-sol7' x 5' 9.9"Autre
- FoyerPrincipal12' 9.9" x 8' 11"Autre
- Salle de lavageSous-sol6' 5" x 6' 3.9"Autre
- Bureau à domicilePrincipal13' 9.6" x 10' 3.9"Autre
- SalonPrincipal17' x 19' 9.6"Autre
- Salle à mangerPrincipal12' 3.9" x 12' 6.9"Autre
- Salle familialePrincipal15' 3" x 13' 3.9"Autre
- CuisinePrincipal13' 5" x 17' 3"Autre
- Salle à mangerPrincipal14' 6" x 8' 8"Autre
- Chambre à coucherPrincipal10' 6.9" x 10' 5"Autre
- Chambre à coucherAu-dessus10' 9.9" x 10' 6"Autre
Agents de cette inscription
Demandez plus d’infos
Demandez plus d’infos
Emplacement
1428 58th Avenue W, Vancouver, British Columbia, V6P 1W5 Canada
Autour de cette propriété
En savoir plus au sujet du quartier et des commodités autour de cette résidence.
Demander de l’information sur le quartier
En savoir plus au sujet du quartier et des commodités autour de cette résidence
Demander maintenantCalculatrice de versements hypothécaires
- $
- %$
- %
- Capital et intérêts 0
- Impôt foncier 0
- Frais de copropriété 0

