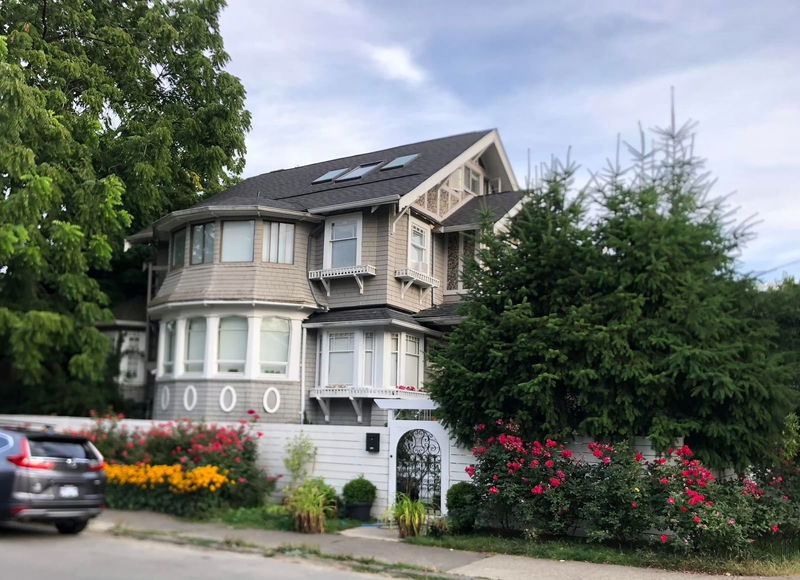Caractéristiques principales
- MLS® #: R2869352
- ID de propriété: SIRC1901416
- Type de propriété: Résidentiel, Maison unifamiliale détachée
- Aire habitable: 4 445 pi.ca.
- Grandeur du terrain: 0,08 ac
- Construit en: 1915
- Chambre(s) à coucher: 10
- Salle(s) de bain: 6+1
- Inscrit par:
- CDNGLOBAL
Description de la propriété
North of 4th, large heritage "B" 4445 square foot home. A total of seven legal suites. Owner's suite with 2300 sq ft four bedroms and four bathrooms. Six legal suites are located on the upper two levels and currently rented. Comer lot with lots of windows and high ceilings provide the home with amazing lighting and open feeling. Views of the ocean and mountains from the top level. The home is well maintained with newer roof (4yrs) and solid heating and electrical systems. Large front porch receives the sun later in the day and is truly a joy to relax on. Steps from Vancouver's best beaches.
Pièces
- TypeNiveauDimensionsPlancher
- FoyerPrincipal4' 6.9" x 5'Autre
- Chambre à coucherAu-dessus10' 9.6" x 10' 2"Autre
- Chambre à coucherAu-dessus10' x 12' 3.9"Autre
- Chambre à coucherAu-dessus10' 6" x 12' 6"Autre
- Chambre à coucherAu-dessus11' x 11' 9"Autre
- CuisineAu-dessus8' 5" x 10'Autre
- Chambre à coucherAu-dessus8' x 10' 5"Autre
- Salle polyvalenteAu-dessus6' 3" x 8' 9"Autre
- Salle polyvalenteAu-dessus5' x 6'Autre
- Salle polyvalenteAu-dessus5' x 9'Autre
- FoyerPrincipal4' 6.9" x 6' 9"Autre
- Chambre à coucherAu-dessus9' x 15'Autre
- SalonAu-dessus9' x 15'Autre
- CuisineAu-dessus10' 6.9" x 11' 9"Autre
- Chambre à coucherEn dessous8' x 11' 8"Autre
- Chambre à coucherEn dessous6' 9" x 11' 8"Autre
- VestibuleEn dessous7' 9" x 18' 9"Autre
- Salle de lavageEn dessous9' 2" x 14' 5"Autre
- Salle à mangerEn dessous9' 2" x 12' 9.9"Autre
- Chambre à coucherEn dessous6' x 14' 6"Autre
- CuisinePrincipal8' x 18'Autre
- Salle à mangerPrincipal8' 3.9" x 10'Autre
- SalonPrincipal10' x 16'Autre
- Chambre à coucher principalePrincipal8' 5" x 13' 3.9"Autre
- BoudoirPrincipal9' 6" x 11'Autre
- Salle familialePrincipal10' 5" x 14' 2"Autre
- Penderie (Walk-in)Principal8' x 10' 2"Autre
- FoyerPrincipal3' 3.9" x 10'Autre
Agents de cette inscription
Demandez plus d’infos
Demandez plus d’infos
Emplacement
1902 Blenheim Street, Vancouver, British Columbia, V6K 4H9 Canada
Autour de cette propriété
En savoir plus au sujet du quartier et des commodités autour de cette résidence.
Demander de l’information sur le quartier
En savoir plus au sujet du quartier et des commodités autour de cette résidence
Demander maintenantCalculatrice de versements hypothécaires
- $
- %$
- %
- Capital et intérêts 0
- Impôt foncier 0
- Frais de copropriété 0

