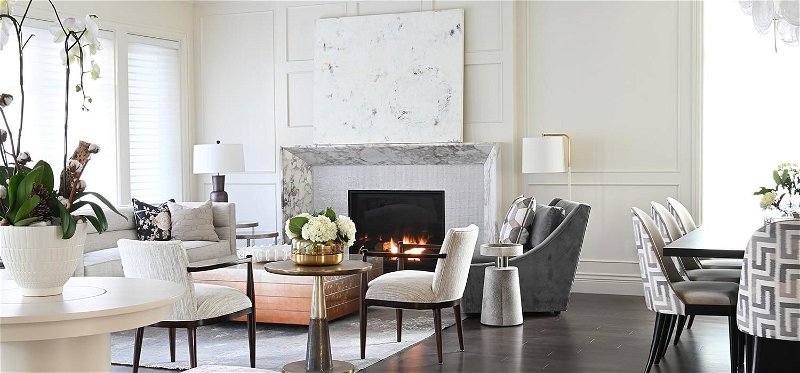Caractéristiques principales
- MLS® #: R2887415
- ID de propriété: SIRC1897240
- Type de propriété: Résidentiel, Maison unifamiliale détachée
- Aire habitable: 5 150 pi.ca.
- Grandeur du terrain: 10 454,40 pi.ca.
- Construit en: 2020
- Chambre(s) à coucher: 6
- Salle(s) de bain: 5+2
- Stationnement(s): 2
- Inscrit par:
- Multiple Realty Ltd.
Description de la propriété
Discover the ultimate fusion of extraordinary craftsmanship and the creativity of our AWARD WINNING interior designer VICTORIA MCKENNEY in the prestigious Kerrisdale neighbourhood.This exquisite custom built home features over-height ceilings enhanced by designer light fixtures, premium integrated appliances,elegant polished marble finishes,stylish and unique custom designed furniture pieces adds a touch of luxury and elegance.Equipped with HRV & AC systems and heated floor throughout for year-round comfort,as well as a control 4 smart home system that offers advanced home automaton.Every detail surpasses expectation! bonus: 1 bed laneway house with 13'4" ceiling height at 495sqft for extra accommodation.School catchment: Maple Grove Elementary and Magee Secondary. Don't miss out!
Pièces
- TypeNiveauDimensionsPlancher
- FoyerPrincipal12' 8" x 13' 9"Autre
- Bureau à domicilePrincipal12' 9" x 11' 9.6"Autre
- SalonPrincipal13' 6" x 14' 9"Autre
- Salle à mangerPrincipal26' 6" x 11' 3"Autre
- CuisinePrincipal15' 9" x 16' 9.6"Autre
- Cuisine wokPrincipal5' 8" x 10' 5"Autre
- Salle familialePrincipal19' 3.9" x 15' 6.9"Autre
- VestibulePrincipal6' x 4' 6.9"Autre
- Chambre à coucher principaleAu-dessus14' 11" x 19' 8"Autre
- Penderie (Walk-in)Au-dessus9' 9.6" x 15' 6"Autre
- Chambre à coucherAu-dessus12' 9.9" x 9' 9.9"Autre
- Chambre à coucherAu-dessus12' 3" x 12'Autre
- Pièce principaleEn dessous26' x 14' 6"Autre
- Média / DivertissementEn dessous13' 9" x 17' 5"Autre
- Chambre à coucherEn dessous11' 9" x 8' 9.9"Autre
- Chambre à coucherEn dessous9' 6.9" x 11' 9.9"Autre
- Chambre à coucherEn dessous12' 6" x 10' 9.6"Autre
- Salle de lavageEn dessous10' x 6' 9"Autre
- ServiceEn dessous6' x 7' 6"Autre
- BarEn dessous13' 2" x 13' 9"Autre
Agents de cette inscription
Demandez plus d’infos
Demandez plus d’infos
Emplacement
6037 Angus Drive, Vancouver, British Columbia, V6M 3N9 Canada
Autour de cette propriété
En savoir plus au sujet du quartier et des commodités autour de cette résidence.
Demander de l’information sur le quartier
En savoir plus au sujet du quartier et des commodités autour de cette résidence
Demander maintenantCalculatrice de versements hypothécaires
- $
- %$
- %
- Capital et intérêts 62 015 $ /mo
- Impôt foncier n/a
- Frais de copropriété n/a

