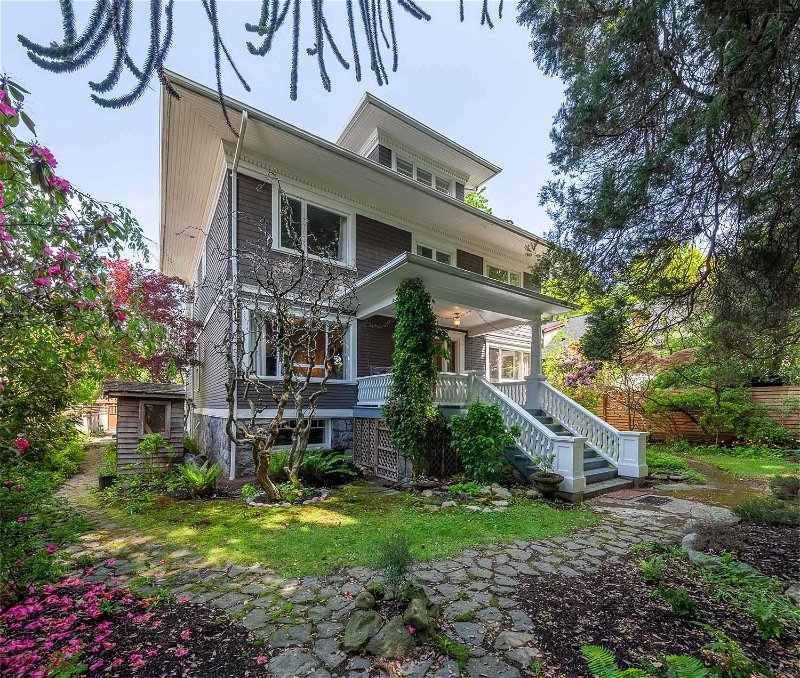Caractéristiques principales
- MLS® #: R2887464
- ID de propriété: SIRC1897195
- Type de propriété: Résidentiel, Maison unifamiliale détachée
- Aire habitable: 5 729 pi.ca.
- Grandeur du terrain: 0,18 ac
- Construit en: 1910
- Chambre(s) à coucher: 5+1
- Salle(s) de bain: 5+1
- Stationnement(s): 2
- Inscrit par:
- RE/MAX Select Realty
Description de la propriété
A truly special and unique home! This exceptional turn-of-the-century house has been extensively renovated, with permits, and restored to its former glory with all the modern conveniences. 6 bedrooms,4 full bathrooms and 1 half bathroom over 4 floors. Situated on a very large 66x122 lot with beautiful old trees near Commercial Dr. Incredible attention to detail such as original mouldings, artistic plaster work, and flooring. The top floor, with a kitchen, can be used as an in-law suite or an additional recreation room and bedroom. Other features include a view from the upper floors, newer vintage-style appliances, 2 fireplaces and a huge patio door that opens to a large deck off the dining area. All this and just steps from the heart of Commercial Dr.
Pièces
- TypeNiveauDimensionsPlancher
- Chambre à coucher principaleAu-dessus16' 8" x 17'Autre
- Chambre à coucherAu-dessus13' x 13' 9.6"Autre
- Chambre à coucherAu-dessus12' 5" x 15'Autre
- Chambre à coucherAu-dessus12' 5" x 13' 9"Autre
- Penderie (Walk-in)Au-dessus10' 9.9" x 9' 3"Autre
- Penderie (Walk-in)Au-dessus6' x 6' 6.9"Autre
- Penderie (Walk-in)Au-dessus5' 11" x 6' 6.9"Autre
- Salle de lavageAu-dessus8' 3" x 8' 6"Autre
- Pièce principaleAu-dessus18' 9.9" x 22' 6.9"Autre
- CuisineAu-dessus7' 9" x 12' 9.6"Autre
- CuisinePrincipal16' 8" x 12' 11"Autre
- Salle à mangerAu-dessus9' 2" x 10' 8"Autre
- Chambre à coucherAu-dessus8' 9.9" x 11' 9.6"Autre
- Salle familialeSous-sol21' 9" x 21' 3"Autre
- NidSous-sol7' 9.6" x 11' 5"Autre
- Chambre à coucherSous-sol15' x 11' 8"Autre
- ServiceSous-sol4' x 11' 9.9"Autre
- RangementSous-sol10' 11" x 11' 3"Autre
- RangementSous-sol9' 9.9" x 20' 8"Autre
- Salle à mangerPrincipal16' 8" x 13' 9.6"Autre
- VestibulePrincipal7' 3" x 7' 6.9"Autre
- BibliothèquePrincipal14' 9.6" x 12' 11"Autre
- SalonPrincipal16' 2" x 12' 11"Autre
- FoyerPrincipal14' 6" x 10' 9.6"Autre
- Salle familialePrincipal18' 6" x 12' 9.6"Autre
- BarPrincipal7' 9.6" x 9' 9"Autre
- Bureau à domicilePrincipal8' 5" x 4' 9"Autre
Agents de cette inscription
Demandez plus d’infos
Demandez plus d’infos
Emplacement
1859 Napier Street, Vancouver, British Columbia, V5L 2N4 Canada
Autour de cette propriété
En savoir plus au sujet du quartier et des commodités autour de cette résidence.
Demander de l’information sur le quartier
En savoir plus au sujet du quartier et des commodités autour de cette résidence
Demander maintenantCalculatrice de versements hypothécaires
- $
- %$
- %
- Capital et intérêts 0
- Impôt foncier 0
- Frais de copropriété 0

