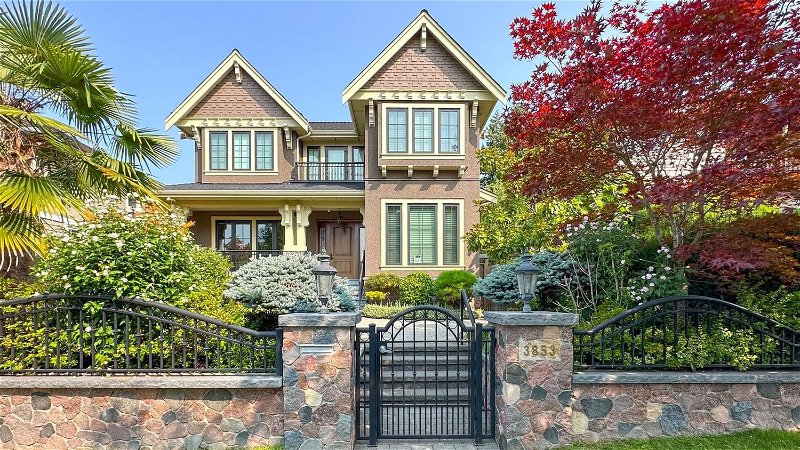Caractéristiques principales
- MLS® #: R2886654
- ID de propriété: SIRC1893313
- Type de propriété: Résidentiel, Maison unifamiliale détachée
- Aire habitable: 4 913 pi.ca.
- Grandeur du terrain: 0,16 ac
- Construit en: 2016
- Chambre(s) à coucher: 4+2
- Salle(s) de bain: 6+1
- Stationnement(s): 3
- Inscrit par:
- Regent Park Realty Inc.
Description de la propriété
Beautiful home located in prestigious Dunbar neighbourhood. Exceptional quality, practical layout with luxurious finishes. High ceiling throughout creates a bright & spacious interior. Main level welcomes you with open living/dining rooms, elegant built-in millwork. Entertainer's dream kitchen with top of the line Miele appliances, farmhouse sink, views of spacious backyard via eating area & family room. 4 generous suites upstairs each with spa-like bathrooms. Relax & entertain in basement complete with home theatre, wine display, sauna/steam shower & wet bar. Wired with Smart Home Technology throughout for modern living. Large backyard, sundeck & triple garage. Near St. Georges, Crofton House private schools, Southlands Elementary, Point Grey Secondary & UBC. Short stroll to Dunbar shops.
Pièces
- TypeNiveauDimensionsPlancher
- Chambre à coucherAu-dessus11' 8" x 13' 9.6"Autre
- Chambre à coucherAu-dessus11' 2" x 13' 3"Autre
- Chambre à coucherAu-dessus11' 3.9" x 11' 11"Autre
- Salle de loisirsSous-sol14' 6.9" x 18' 3"Autre
- Média / DivertissementSous-sol13' 9.6" x 17' 8"Autre
- BibliothèqueSous-sol9' 5" x 12' 9.6"Autre
- Chambre à coucherSous-sol11' 8" x 14' 3"Autre
- Chambre à coucherSous-sol10' 6" x 10' 9.9"Autre
- Salle de lavageSous-sol6' 2" x 9' 11"Autre
- Cave à vinSous-sol8' 2" x 9' 9.6"Autre
- SalonPrincipal12' 6.9" x 15' 3"Autre
- Salle à mangerPrincipal12' x 12' 9"Autre
- Salle familialePrincipal14' 9" x 23' 6"Autre
- Salle à mangerPrincipal7' 9.6" x 13' 9.6"Autre
- CuisinePrincipal9' 9.9" x 13' 9"Autre
- Cuisine wokPrincipal5' 9.6" x 11' 3"Autre
- BoudoirPrincipal12' 3" x 13' 9.6"Autre
- FoyerPrincipal7' 11" x 7' 11"Autre
- Chambre à coucher principaleAu-dessus14' 6" x 21' 6.9"Autre
Agents de cette inscription
Demandez plus d’infos
Demandez plus d’infos
Emplacement
3853 38th Avenue W, Vancouver, British Columbia, V6N 2Y5 Canada
Autour de cette propriété
En savoir plus au sujet du quartier et des commodités autour de cette résidence.
Demander de l’information sur le quartier
En savoir plus au sujet du quartier et des commodités autour de cette résidence
Demander maintenantCalculatrice de versements hypothécaires
- $
- %$
- %
- Capital et intérêts 0
- Impôt foncier 0
- Frais de copropriété 0

