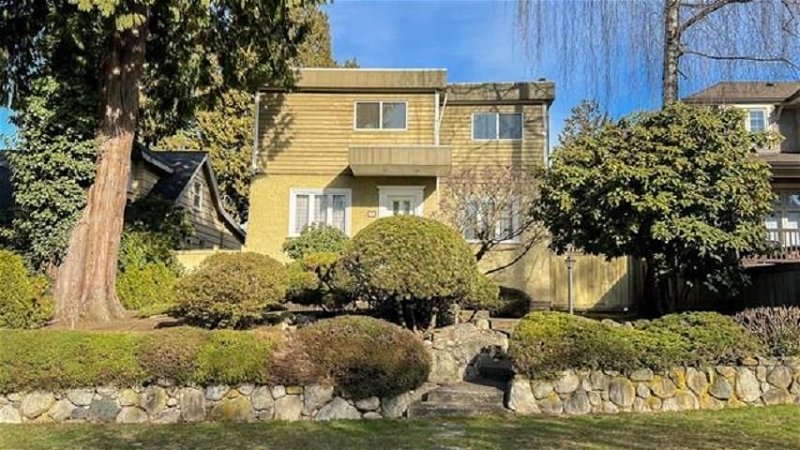Caractéristiques principales
- MLS® #: R2883207
- ID de propriété: SIRC1876162
- Type de propriété: Résidentiel, Maison unifamiliale détachée
- Aire habitable: 3 663 pi.ca.
- Grandeur du terrain: 0,15 ac
- Construit en: 1925
- Chambre(s) à coucher: 4+1
- Salle(s) de bain: 3+1
- Stationnement(s): 2
- Inscrit par:
- Prominent Real Estate Services
Description de la propriété
Exceptional opportunity in South Granville area, this south-facing home sits on a solid 50' x 130' lot. With over 3600 sq ft of living space, it showcases double glazed windows, skylights, hardwood flooring, functional entertaining areas, and ample storage. The main level features a formal sitting room, dining area, kitchen, pantry, private den, and full bath. Upstairs, discover 4 bdrms, 2 baths, and a bonus room. The lower level offers suite potential with a separate entrance, large rec room, kitchen, bedroom, and bath. Mature landscaping, fenced backyard, 2-car garage, workshop, and deck. School catchments are McKechnie Elementary & Magee Secondary. Conveniently commute to UBC, Granville/Kerrisdale shops/restaurants, golf courses, DT,YVR, Richmond.
Pièces
- TypeNiveauDimensionsPlancher
- Chambre à coucherAu-dessus12' 3" x 10' 3"Autre
- Salle familialeAu-dessus13' 6.9" x 20' 3.9"Autre
- Salle de loisirsSous-sol13' 9.6" x 30' 3"Autre
- Chambre à coucherSous-sol11' 3" x 12' 5"Autre
- CuisineSous-sol9' 6.9" x 9' 9.9"Autre
- Garde-mangerSous-sol13' 9.6" x 4' 9.6"Autre
- ServiceSous-sol4' 8" x 10' 3.9"Autre
- Salle de lavageSous-sol6' 5" x 7' 3"Autre
- SalonPrincipal11' 5" x 18' 9.6"Autre
- Salle à mangerPrincipal13' 8" x 10' 8"Autre
- BoudoirPrincipal10' 6" x 12' 9.6"Autre
- Salle familialePrincipal13' 9.6" x 8' 8"Autre
- Salle à mangerPrincipal14' x 10' 2"Autre
- CuisinePrincipal13' 5" x 8' 2"Autre
- Chambre à coucher principaleAu-dessus14' 6" x 10' 11"Autre
- Chambre à coucherAu-dessus9' 5" x 12' 6"Autre
- Chambre à coucherAu-dessus9' 5" x 12' 6"Autre
Agents de cette inscription
Demandez plus d’infos
Demandez plus d’infos
Emplacement
1735 62nd Avenue W, Vancouver, British Columbia, V6P 2G1 Canada
Autour de cette propriété
En savoir plus au sujet du quartier et des commodités autour de cette résidence.
Demander de l’information sur le quartier
En savoir plus au sujet du quartier et des commodités autour de cette résidence
Demander maintenantCalculatrice de versements hypothécaires
- $
- %$
- %
- Capital et intérêts 0
- Impôt foncier 0
- Frais de copropriété 0

