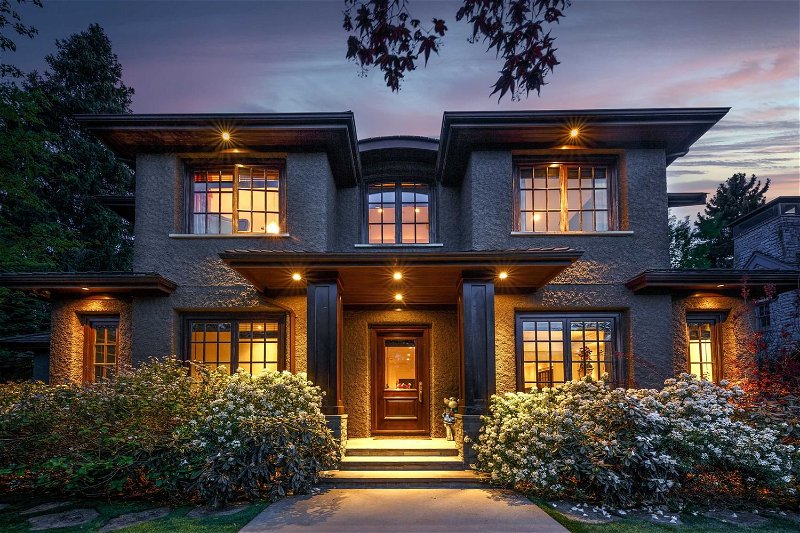Caractéristiques principales
- MLS® #: R2883123
- ID de propriété: SIRC1872879
- Type de propriété: Résidentiel, Maison unifamiliale détachée
- Aire habitable: 5 735 pi.ca.
- Grandeur du terrain: 13 939,20 pi.ca.
- Construit en: 2007
- Chambre(s) à coucher: 4+3
- Salle(s) de bain: 5+2
- Stationnement(s): 6
- Inscrit par:
- LeHomes Realty Premier
Description de la propriété
This impeccable quality custom build home is located in the heart of the prestigious UBC properties ,setting on a 13800sq.ft.lot,with 5700 s.f .indoor living. The main floor with expensive hard wood floor has gourmet kitchen with top-end European appliance, living, dinning room, and a office. The second floor has 4bed rooms, stunning master bedroom has a large patio overlooking the backyard .The backyard has illuminated swimming pool, hot tub, huge covered patio with built in BBQ, fridge, roof heating lights and fireplace to enjoy family entertainments. The basement has 3 bed rooms, large recreation room, theater ,wine room, and geothermal heating system room.The house is around designer's four season beautiful plants .please come the majestic property to discover many special features.
Pièces
- TypeNiveauDimensionsPlancher
- SalonPrincipal17' 2" x 15' 11"Autre
- Salle à mangerPrincipal15' 11" x 12' 11"Autre
- CuisinePrincipal15' 2" x 14' 8"Autre
- Salle à mangerPrincipal19' 9.6" x 12' 8"Autre
- BoudoirPrincipal14' 3.9" x 9' 8"Autre
- Salle familialePrincipal16' 2" x 14' 3.9"Autre
- VestibulePrincipal15' 2" x 7' 11"Autre
- FoyerPrincipal13' 9.6" x 9' 2"Autre
- Chambre à coucherAu-dessus16' x 13' 11"Autre
- Penderie (Walk-in)Au-dessus7' 5" x 7' 5"Autre
- Chambre à coucherAu-dessus12' 8" x 11' 5"Autre
- Chambre à coucherAu-dessus11' 9.6" x 10' 5"Autre
- Chambre à coucherAu-dessus11' 5" x 10' 5"Autre
- Cave à vinSous-sol8' 6.9" x 5' 9.9"Autre
- Salle de loisirsSous-sol29' 9.9" x 12' 3"Autre
- Média / DivertissementSous-sol14' 3" x 12'Autre
- Salle de lavageSous-sol7' 6" x 7'Autre
- ServiceSous-sol11' 3" x 5' 8"Autre
- Chambre à coucherSous-sol12' 11" x 11' 11"Autre
- Chambre à coucherSous-sol12' 5" x 11' 9.9"Autre
- Chambre à coucherSous-sol13' 6.9" x 12' 6.9"Autre
Agents de cette inscription
Demandez plus d’infos
Demandez plus d’infos
Emplacement
1807 Acadia Road, Vancouver, British Columbia, V6T 1R2 Canada
Autour de cette propriété
En savoir plus au sujet du quartier et des commodités autour de cette résidence.
Demander de l’information sur le quartier
En savoir plus au sujet du quartier et des commodités autour de cette résidence
Demander maintenantCalculatrice de versements hypothécaires
- $
- %$
- %
- Capital et intérêts 0
- Impôt foncier 0
- Frais de copropriété 0

