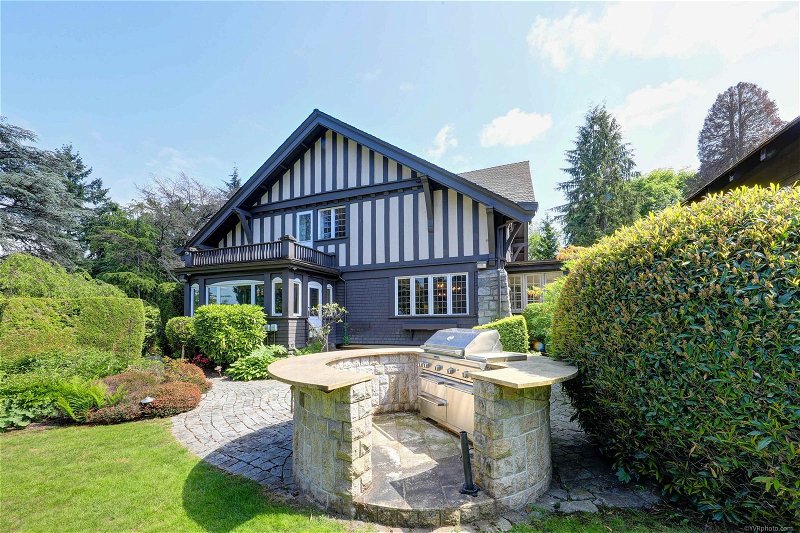Caractéristiques principales
- MLS® #: R2780062
- ID de propriété: SIRC1859905
- Type de propriété: Résidentiel, Maison unifamiliale détachée
- Aire habitable: 5 910 pi.ca.
- Grandeur du terrain: 0,64 ac
- Construit en: 1912
- Chambre(s) à coucher: 5
- Salle(s) de bain: 3+2
- Stationnement(s): 4
- Inscrit par:
- RE/MAX Westcoast
Description de la propriété
Majestic Sam Maclure Tudor Mansion in 1st Shaughnessy District. RARE find 28,000 sf land (158' X 178'/168'). Sits high on a private and gated property. 3 levels with almost 6000 sf living area. Exceptional grand principal rooms on the main floor with all heritage features intact. Oak floors, wainscoting, coffered ceilings, and leaded glass windows. 4 generous size bedrooms up. Large master bedroom with City & Mountain View. 2nd bedroom with a balcony overlooks the beautiful & mature garden. The lower-level garden is a perfect putting green for golf lovers. Updated bathrooms, heated floor in powder room. A/C, etc.…. Terrific Shaughnessy location with easy access to downtown and the airport. The perfect home to live in or redevelop with the approved plans. Open House: Oct 1, Sun, 2-4PM.
Pièces
- TypeNiveauDimensionsPlancher
- Chambre à coucherAu-dessus12' 3.9" x 19' 11"Autre
- Chambre à coucherAu-dessus15' 5" x 16' 3.9"Autre
- Chambre à coucherAu-dessus12' 3" x 14' 11"Autre
- Salle de loisirsEn dessous19' 9.9" x 22' 9.9"Autre
- Chambre à coucherEn dessous11' 5" x 18' 5"Autre
- RangementEn dessous16' x 22' 8"Autre
- Salle de lavageEn dessous13' x 13' 9"Autre
- Penderie (Walk-in)En dessous6' 9" x 9' 8"Autre
- SalonPrincipal20' x 26' 8"Autre
- Salle à mangerPrincipal15' x 20'Autre
- CuisinePrincipal9' x 13' 6.9"Autre
- Salle à mangerPrincipal8' 11" x 11' 5"Autre
- Garde-mangerPrincipal5' x 6'Autre
- Solarium/VerrièrePrincipal7' x 11' 9.9"Autre
- VestibulePrincipal4' 9.9" x 5' 9.9"Autre
- Bureau à domicilePrincipal14' 6.9" x 16' 8"Autre
- Chambre à coucher principaleAu-dessus14' x 18'Autre
Agents de cette inscription
Demandez plus d’infos
Demandez plus d’infos
Emplacement
1080 Wolfe Avenue, Vancouver, British Columbia, V6H 1V8 Canada
Autour de cette propriété
En savoir plus au sujet du quartier et des commodités autour de cette résidence.
Demander de l’information sur le quartier
En savoir plus au sujet du quartier et des commodités autour de cette résidence
Demander maintenantCalculatrice de versements hypothécaires
- $
- %$
- %
- Capital et intérêts 0
- Impôt foncier 0
- Frais de copropriété 0

