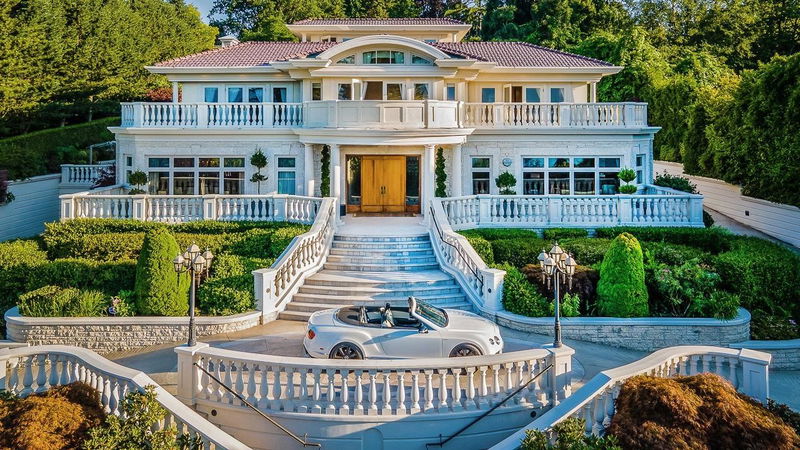Caractéristiques principales
- MLS® #: R2861619
- ID de propriété: SIRC1853313
- Type de propriété: Résidentiel, Maison unifamiliale détachée
- Aire habitable: 10 077 pi.ca.
- Grandeur du terrain: 0,61 ac
- Construit en: 1997
- Chambre(s) à coucher: 5+2
- Salle(s) de bain: 9+2
- Stationnement(s): 5
- Inscrit par:
- Sutton Group-West Coast Realty
Description de la propriété
Perched high above the most prestigious street, this luxurious gated mansion commands sweeping views of both the water & mountains. The grand foyer with a double circular staircase, lavish use of Italian marble & custom millwork. Over 10,000 sq ft of grandeur living featuring 7 brms & 11 baths. LR & DR areas have outdoor terraces with stunning water views. This bespoke home has every luxurious amenity one can dream of: Resort-style indoor swimming pool & spa, gourmet kitchen, ent room, PH zen room, karaoke room, theatre room, etc. The interior offers an unparalleled blend of classic European architecture & modern elegance. Exquisite design & material & quality craftsmanship is apparent throughout this home. Close proximity to Spanish Banks, Jericho Beach, UBC & the best school catchments.
Pièces
- TypeNiveauDimensionsPlancher
- Chambre à coucher principaleAu-dessus18' 11" x 22' 3.9"Autre
- BureauAu-dessus21' 6.9" x 12' 8"Autre
- Chambre à coucherAu-dessus16' 3" x 17' 9.9"Autre
- Chambre à coucherAu-dessus13' 11" x 18' 2"Autre
- Chambre à coucherAu-dessus13' x 15' 11"Autre
- Solarium/VerrièreAu-dessus14' 9" x 23' 11"Autre
- SalonSous-sol20' 9.9" x 30' 11"Autre
- Média / DivertissementSous-sol14' 6.9" x 19' 6.9"Autre
- Pièce de loisirsSous-sol17' x 25' 5"Autre
- Chambre à coucherSous-sol9' 11" x 12' 3.9"Autre
- Salle familialePrincipal16' 9" x 26' 5"Autre
- Chambre à coucherSous-sol8' 9.9" x 11'Autre
- Salle de lavageSous-sol8' 2" x 10' 9"Autre
- Bain de vapeurSous-sol4' 11" x 6' 9"Autre
- SaunaSous-sol5' 2" x 6' 8"Autre
- Solarium/VerrièreSous-sol28' x 50'Autre
- ServiceSous-sol18' 6.9" x 16' 9.9"Autre
- Salle à mangerPrincipal16' 9.9" x 19' 9"Autre
- CuisinePrincipal13' 6.9" x 15'Autre
- FoyerPrincipal21' 3.9" x 29' 9.9"Autre
- Bureau à domicilePrincipal16' 9.9" x 17' 11"Autre
- Chambre à coucherPrincipal13' 11" x 18' 3.9"Autre
- SalonPrincipal18' 9.6" x 24' 3.9"Autre
- Salle à mangerPrincipal11' 9.9" x 11' 5"Autre
- Cuisine wokPrincipal6' 11" x 12' 6"Autre
Agents de cette inscription
Demandez plus d’infos
Demandez plus d’infos
Emplacement
4788 Belmont Avenue, Vancouver, British Columbia, V6T 1A9 Canada
Autour de cette propriété
En savoir plus au sujet du quartier et des commodités autour de cette résidence.
Demander de l’information sur le quartier
En savoir plus au sujet du quartier et des commodités autour de cette résidence
Demander maintenantCalculatrice de versements hypothécaires
- $
- %$
- %
- Capital et intérêts 0
- Impôt foncier 0
- Frais de copropriété 0

