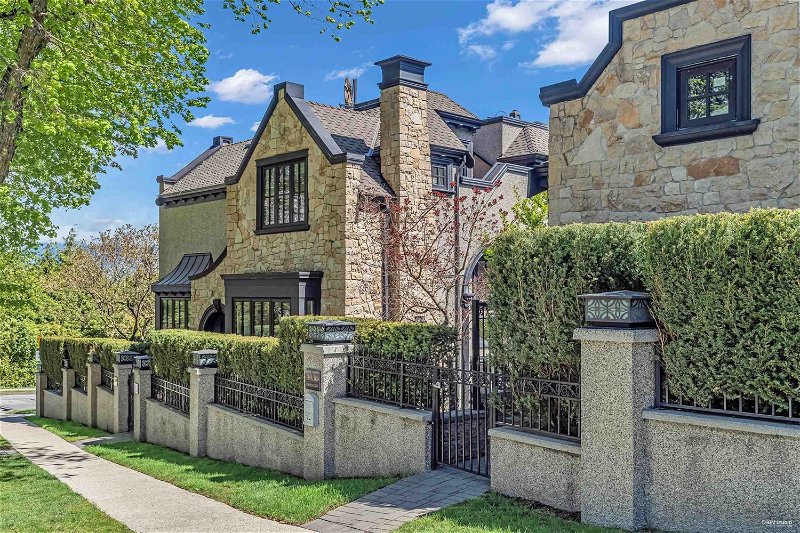Caractéristiques principales
- MLS® #: R2872660
- ID de propriété: SIRC1851998
- Type de propriété: Résidentiel, Maison unifamiliale détachée
- Aire habitable: 4 880 pi.ca.
- Grandeur du terrain: 0,17 ac
- Construit en: 2011
- Chambre(s) à coucher: 4
- Salle(s) de bain: 4+2
- Stationnement(s): 3
- Inscrit par:
- Sutton Group-West Coast Realty
Description de la propriété
Panoramic views of the ocean, mountains & city, situated in the heart of prestigious Point Grey. Renowned designer & esteemed builder offering high-end details and quality craftsmanship. Luxurious features: open concept kitchen, wok kitchen, family room with 10' ceilings, granite counters, exquisite Versace tiles, stainless steel appliances, HRV & air conditioning. 3rd floor has large roof deck with stunning mountain, city & water views. Lower level featuring wine room, sauna, home theatre, wet bar, recreation area and a bedroom. Bonus a 450SF laneway house with separated address. Top catchment schools Queen Mary& Lord Byng, and steps to No.1 private school WPGA and OLPH. Shops, banks, restaurants, and amenities are nearby. Prime location with dream view home! Can't miss!
Pièces
- TypeNiveauDimensionsPlancher
- Salle à mangerPrincipal4' 5" x 8' 9.6"Autre
- Chambre à coucher principaleAu-dessus17' 3" x 14' 2"Autre
- Chambre à coucherAu-dessus12' 5" x 12' 5"Autre
- Chambre à coucherAu-dessus11' 9.6" x 10' 6"Autre
- Penderie (Walk-in)Au-dessus12' 6" x 6' 9"Autre
- Chambre à coucherEn dessous12' x 9' 8"Autre
- Salle de loisirsEn dessous24' 9.6" x 14' 8"Autre
- Média / DivertissementEn dessous18' 3.9" x 12' 9.6"Autre
- Salle de lavageEn dessous7' 9.6" x 9' 6.9"Autre
- Salle de lavageEn dessous7' 9.6" x 9' 6.9"Autre
- SalonPrincipal15' 9" x 13' 5"Autre
- Cave à vinEn dessous7' x 12'Autre
- SaunaEn dessous6' 6.9" x 7' 2"Autre
- CuisinePrincipal10' x 24'Autre
- Salle à mangerPrincipal9' 8" x 13' 9"Autre
- Salle familialePrincipal15' 9" x 16' 3"Autre
- Cuisine wokPrincipal6' x 11'Autre
- VestibulePrincipal6' x 9' 5"Autre
- BoudoirPrincipal13' 6" x 10' 6"Autre
- AutrePrincipal4' x 7'Autre
- PatioPrincipal14' 3" x 6' 3.9"Autre
Agents de cette inscription
Demandez plus d’infos
Demandez plus d’infos
Emplacement
4076 8th Avenue W, Vancouver, British Columbia, V6R 1Z5 Canada
Autour de cette propriété
En savoir plus au sujet du quartier et des commodités autour de cette résidence.
Demander de l’information sur le quartier
En savoir plus au sujet du quartier et des commodités autour de cette résidence
Demander maintenantCalculatrice de versements hypothécaires
- $
- %$
- %
- Capital et intérêts 0
- Impôt foncier 0
- Frais de copropriété 0

