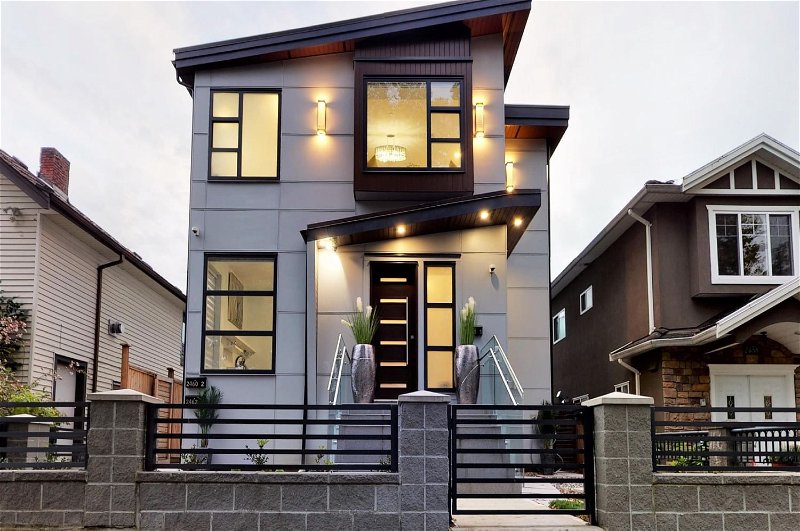Caractéristiques principales
- MLS® #: R2862717
- ID de propriété: SIRC1839160
- Type de propriété: Résidentiel, Maison unifamiliale détachée
- Aire habitable: 3 516 pi.ca.
- Grandeur du terrain: 0,08 ac
- Construit en: 2020
- Chambre(s) à coucher: 6+2
- Salle(s) de bain: 5
- Stationnement(s): 2
- Inscrit par:
- Team 3000 Realty Ltd.
Description de la propriété
2-5-10 new home warranty. Total of 3,516 sqft (patios not included). High quality 6bd 3bath 3 level 2,540 sqft main house + 2bd 938 sqft laneway house. Main house has 1 bdrm and 1 full bath on main floor + 3 bdrm and 2 full baths upstairs. BSMNT has a legal 2 bdrm suite. Top appliances and quartz countertops. Laminate and tiles. Internet & cable in every room. Half of the house has A/C heat pump. Metal roof, hardiboard siding, double insulation and lifetime aluminum window/doors panels. Hi-tech Internet/cell phone monitored 3 sec systems and 4 cams. EV charger. Fenced backyard with artificial grass and decorations. Quiet street in Renfrew Heights upscale neighbourhood. Trout Lake park and Lord Beaconsfield elementary and park.
Pièces
- TypeNiveauDimensionsPlancher
- Penderie (Walk-in)Au-dessus4' 3" x 4' 9"Autre
- SalonSous-sol11' 6.9" x 12'Autre
- CuisineSous-sol9' 5" x 12'Autre
- Chambre à coucherSous-sol9' 9" x 12' 9.6"Autre
- Chambre à coucherSous-sol11' 5" x 11' 9"Autre
- Salle de lavageSous-sol6' 9.6" x 6' 8"Autre
- ServiceSous-sol4' 5" x 11' 5"Autre
- RangementSous-sol2' 11" x 5' 9.6"Autre
- SalonPrincipal10' 9.6" x 15' 3"Autre
- CuisinePrincipal6' 9" x 8' 9.9"Autre
- SalonPrincipal11' 9.9" x 12' 9.6"Autre
- Chambre à coucherPrincipal9' 3.9" x 11' 2"Autre
- Chambre à coucherPrincipal9' 3" x 11' 2"Autre
- Salle à mangerPrincipal6' 8" x 12' 9"Autre
- CuisinePrincipal12' 9" x 14' 9.9"Autre
- Chambre à coucherPrincipal10' 2" x 10' 6.9"Autre
- Salle de lavagePrincipal6' 11" x 7' 8"Autre
- FoyerPrincipal6' 3.9" x 11' 9"Autre
- Chambre à coucher principaleAu-dessus11' 6.9" x 14' 9.6"Autre
- Chambre à coucherAu-dessus9' 11" x 12' 9.9"Autre
- Chambre à coucherAu-dessus9' 9.9" x 10' 8"Autre
Agents de cette inscription
Demandez plus d’infos
Demandez plus d’infos
Emplacement
2460 19th Avenue E, Vancouver, British Columbia, V5M 2R9 Canada
Autour de cette propriété
En savoir plus au sujet du quartier et des commodités autour de cette résidence.
Demander de l’information sur le quartier
En savoir plus au sujet du quartier et des commodités autour de cette résidence
Demander maintenantCalculatrice de versements hypothécaires
- $
- %$
- %
- Capital et intérêts 0
- Impôt foncier 0
- Frais de copropriété 0

