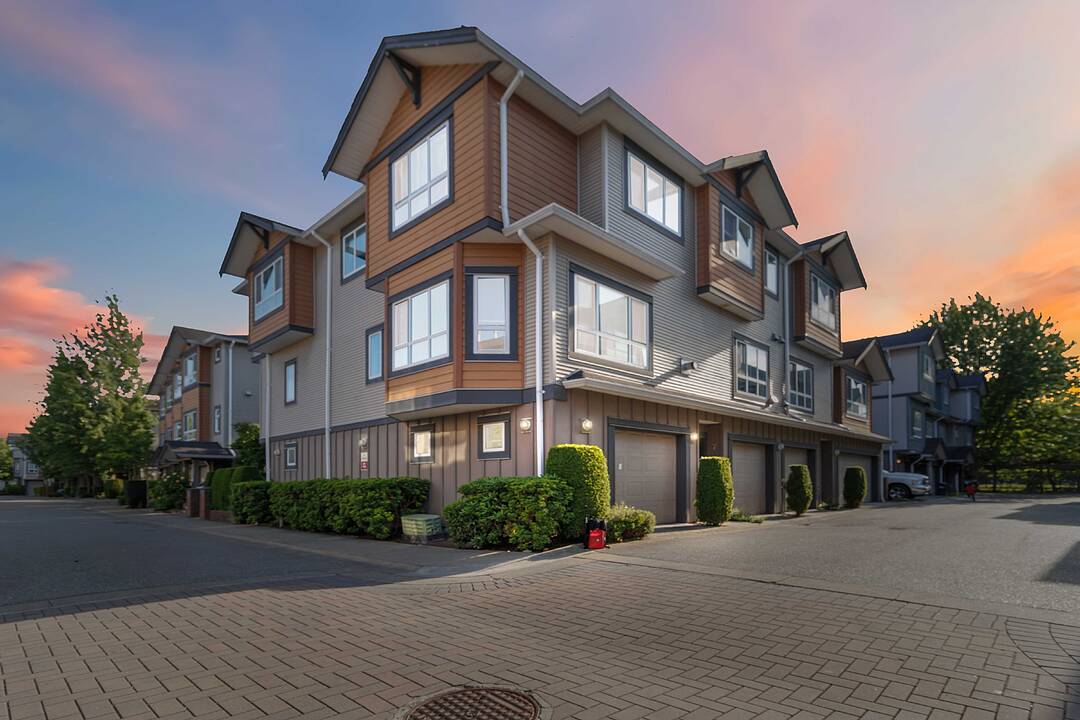Caractéristiques principales
- MLS® #: R3046518
- ID de propriété: SIRC2450274
- Type de propriété: Résidentiel, Maison de ville
- Genre: Plusieurs étages
- Aire habitable: 1 661 pi.ca.
- Construit en: 2007
- Chambre(s) à coucher: 4
- Salle(s) de bain: 3+1
- Pièces supplémentaires: Sejour
- Age approximatif: 18
- Stationnement(s): 1
- Frais de copropriété annuels: 520$
- Taxes municipales: 3 330$
- Inscrit par:
- Heba Awad
Description de la propriété
Beautifully Renovated Townhome in the Sought-After Springleaf Complex –Renos completed May 2025! This stunning 4-bedroom, 4-bathroom townhome has been fully and thoughtfully updated with modern finishes and stylish design throughout. Bright and spacious with 9’ ceilings and large windows, the open-concept main floor is perfect for both everyday living and entertaining. The sleek, renovated kitchen flows seamlessly into the dining and living areas, creating a warm, welcoming atmosphere. Upstairs, generously sized bedrooms offer comfort and flexibility for growing families. Step outside to a fully fenced, private backyard—perfect for kids, pets, gardening, or relaxing with a morning coffee. Set in the well-maintained Springleaf complex, this home is located in a quiet, family-friendly neighborhood just minutes from top schools, parks, shopping, and transit. A true turn-key opportunity in a vibrant community plus potential rental income!
Téléchargements et médias
Caractéristiques
- Appareils ménagers en acier inox
- Arrière-cour
- Clôture brise-vue
- Cul-de-sac
- Foyer
- Garage
- Jardins
- Plan d'étage ouvert
- Plancher en bois
- Salle de bain attenante
- Salle de lavage
- Suite autonome
Pièces
- TypeNiveauDimensionsPlancher
- Chambre à coucherSupérieur20' x 20'Bambou
- SalonAu-dessus14' 8" x 11' 6.9"Autre
- Salle à mangerAu-dessus10' x 10' 3.9"Autre
- CuisineAu-dessus12' 5" x 9' 9.9"Autre
- BoudoirAu-dessus9' 3.9" x 8' 2"Autre
- Chambre à coucher principaleAu-dessus13' 3" x 11' 6.9"Autre
- Chambre à coucherAu-dessus11' 3.9" x 7' 2"Autre
- Chambre à coucherAu-dessus12' 9.6" x 7' 9"Autre
Contactez-moi pour plus d’informations
Emplacement
#7-9420 Ferndale Rd, Richmond, British Columbia, V6Y 0A7 Canada
Autour de cette propriété
En savoir plus au sujet du quartier et des commodités autour de cette résidence.
Demander de l’information sur le quartier
En savoir plus au sujet du quartier et des commodités autour de cette résidence
Demander maintenantCalculatrice de versements hypothécaires
- $
- %$
- %
- Capital et intérêts 0
- Impôt foncier 0
- Frais de copropriété 0
Commercialisé par
Sotheby’s International Realty Canada
Suite 210 - 858 Beatty Street
Vancouver, Colombie-Britannique, V6B 1C1

