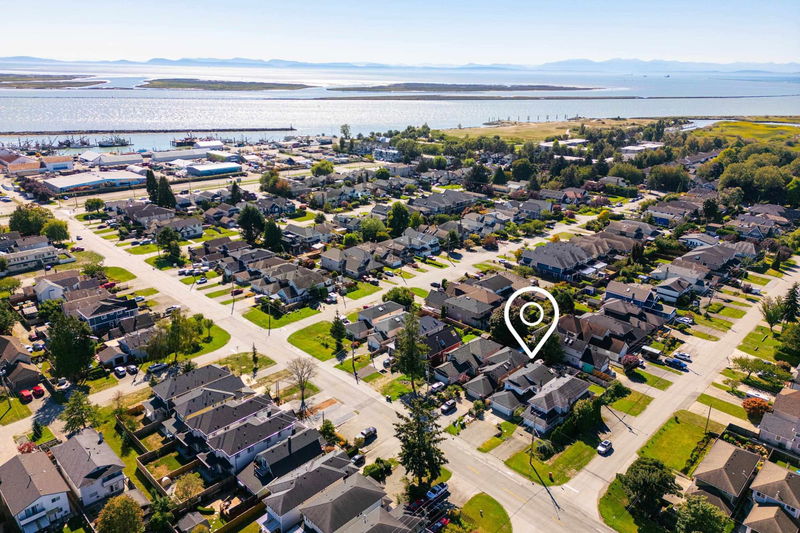Caractéristiques principales
- MLS® #: R2988313
- ID de propriété: SIRC2360784
- Type de propriété: Résidentiel, Maison unifamiliale détachée
- Aire habitable: 2 080 pi.ca.
- Grandeur du terrain: 3 627 pi.ca.
- Construit en: 1987
- Chambre(s) à coucher: 3
- Salle(s) de bain: 2+1
- Stationnement(s): 6
- Inscrit par:
- Heller Murch Realty
Description de la propriété
BRING YOUR DECORATING IDEAS - Ditch the car & Enjoy Hopping on the city bus with valet service right to your front door to go everywhere! Walk or bike to the best of the Steveston lifestyle, short walk to groceries, enjoy the cafes, restaurants, yoga studios, steveston waterfront, and enjoy year round community events in the heart of the City. Enjoy morning walks on the West Dyke Trail & Garry Point Park & Beach! Home features bright spacious layout with large family room, and eating area that walk out to the back yard. Home comes with wifi enabled camera system and Nest Smart System & EV Charging . Large 3 bedrooms, updated bathrooms, kitchen with quartz countertops and newer appliances including washer & dryer,! School: Byng Elementary, McMath Sec, French Immersion: Homma & Diefenbaker
Pièces
- TypeNiveauDimensionsPlancher
- SalonPrincipal14' 11" x 14'Autre
- Salle à mangerPrincipal12' 5" x 10' 6"Autre
- CuisinePrincipal10' 2" x 8' 9"Autre
- Salle à mangerPrincipal10' 3" x 10' 9.6"Autre
- Salle familialePrincipal17' 6.9" x 12' 9.9"Autre
- FoyerPrincipal7' 9.6" x 9'Autre
- Chambre à coucher principaleAu-dessus15' 9" x 13' 11"Autre
- Chambre à coucherPrincipal12' x 10' 11"Autre
- Chambre à coucherPrincipal12' x 13' 11"Autre
Agents de cette inscription
Demandez plus d’infos
Demandez plus d’infos
Emplacement
11651 4th Avenue, Richmond, British Columbia, V7E 3H5 Canada
Autour de cette propriété
En savoir plus au sujet du quartier et des commodités autour de cette résidence.
Demander de l’information sur le quartier
En savoir plus au sujet du quartier et des commodités autour de cette résidence
Demander maintenantCalculatrice de versements hypothécaires
- $
- %$
- %
- Capital et intérêts 8 296 $ /mo
- Impôt foncier n/a
- Frais de copropriété n/a

