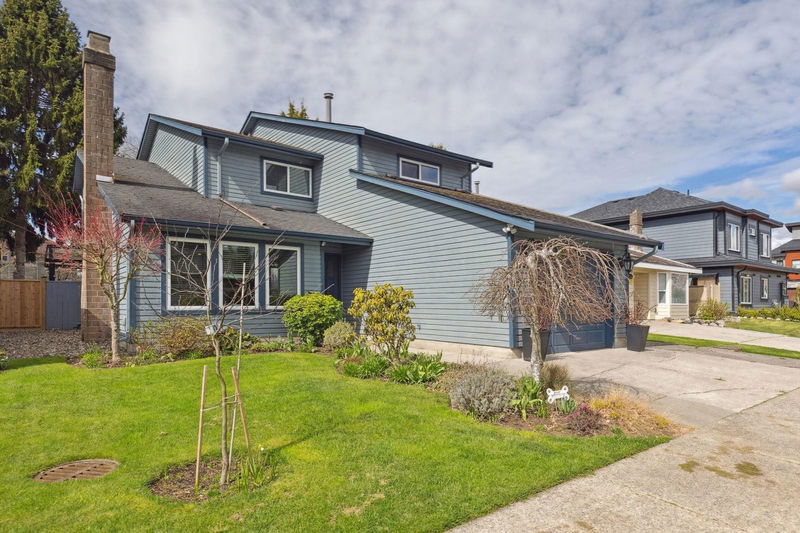Caractéristiques principales
- MLS® #: R2983611
- ID de propriété: SIRC2344971
- Type de propriété: Résidentiel, Maison unifamiliale détachée
- Aire habitable: 2 206 pi.ca.
- Grandeur du terrain: 3 877 pi.ca.
- Construit en: 1980
- Chambre(s) à coucher: 4
- Salle(s) de bain: 2+1
- Stationnement(s): 3
- Inscrit par:
- RE/MAX Westcoast
Description de la propriété
Discover this stunning gem at 4920 Mahood Dr located in the sought after Boyd Park. This 2,206 sq ft home sits on a 3,877 sq ft lot with west-to-east exposure. The spacious home features 4 bedrooms, 2.5 bathrooms, a living room, dining area, and a backyard oasis designed for year-round enjoyment. This turn-key home boasts all-new double-pane windows, French doors, fully renovated bathrooms, a heat pump/AC, and a 220V EV charger. The upgraded kitchen shines with granite countertops, new cabinets, and premium appliances, including a Bosch dishwasher and LG washer/dryer. Enjoy slate tiling, laminate flooring, pot lights, and fresh outdoor paint. The 500+sq ft deck with a large glass awning provides seamless indoor-outdoor living. Close to top schools, parks, shopping, and transit. Call today!
Pièces
- TypeNiveauDimensionsPlancher
- SalonEn dessous21' 9.6" x 12'Autre
- CuisineEn dessous16' 6.9" x 10'Autre
- Salle à mangerEn dessous12' x 11' 8"Autre
- Salle familialeEn dessous16' 6.9" x 12' 5"Autre
- Salle de lavageEn dessous7' 6.9" x 6' 3.9"Autre
- FoyerEn dessous9' 9" x 3' 8"Autre
- Chambre à coucher principalePrincipal16' 6.9" x 12' 2"Autre
- Penderie (Walk-in)Principal7' x 5' 9.6"Autre
- Chambre à coucherPrincipal10' 9.9" x 10' 5"Autre
- Chambre à coucherPrincipal9' 8" x 9' 3.9"Autre
- Chambre à coucherPrincipal12' 6.9" x 10' 9"Autre
- RangementPrincipal11' 9" x 6' 3"Autre
Agents de cette inscription
Demandez plus d’infos
Demandez plus d’infos
Emplacement
4920 Mahood Drive, Richmond, British Columbia, V7E 5C4 Canada
Autour de cette propriété
En savoir plus au sujet du quartier et des commodités autour de cette résidence.
- 24.96% 50 to 64 年份
- 16.75% 35 to 49 年份
- 16.55% 65 to 79 年份
- 16.54% 20 to 34 年份
- 6.12% 15 to 19 年份
- 5.35% 10 to 14 年份
- 5.04% 5 to 9 年份
- 4.66% 80 and over
- 4.02% 0 to 4
- Households in the area are:
- 77.12% Single family
- 18.31% Single person
- 2.89% Multi person
- 1.68% Multi family
- 136 350 $ Average household income
- 54 492 $ Average individual income
- People in the area speak:
- 39.09% English
- 25.24% Yue (Cantonese)
- 20.14% Mandarin
- 5.48% English and non-official language(s)
- 4.07% Tagalog (Pilipino, Filipino)
- 1.63% Japanese
- 1.26% Min Nan (Chaochow, Teochow, Fukien, Taiwanese)
- 1.18% Russian
- 1.16% Spanish
- 0.75% Arabic
- Housing in the area comprises of:
- 61.25% Single detached
- 22.2% Row houses
- 13.49% Apartment 5 or more floors
- 2.18% Duplex
- 0.44% Semi detached
- 0.44% Apartment 1-4 floors
- Others commute by:
- 7.89% Public transit
- 4.44% Other
- 2.27% Foot
- 0% Bicycle
- 31.1% Bachelor degree
- 28.29% High school
- 17.58% College certificate
- 9.53% Post graduate degree
- 8.24% Did not graduate high school
- 3.15% Trade certificate
- 2.11% University certificate
- The average are quality index for the area is 1
- The area receives 441.99 mm of precipitation annually.
- The area experiences 7.39 extremely hot days (26.48°C) per year.
Demander de l’information sur le quartier
En savoir plus au sujet du quartier et des commodités autour de cette résidence
Demander maintenantCalculatrice de versements hypothécaires
- $
- %$
- %
- Capital et intérêts 8 486 $ /mo
- Impôt foncier n/a
- Frais de copropriété n/a

