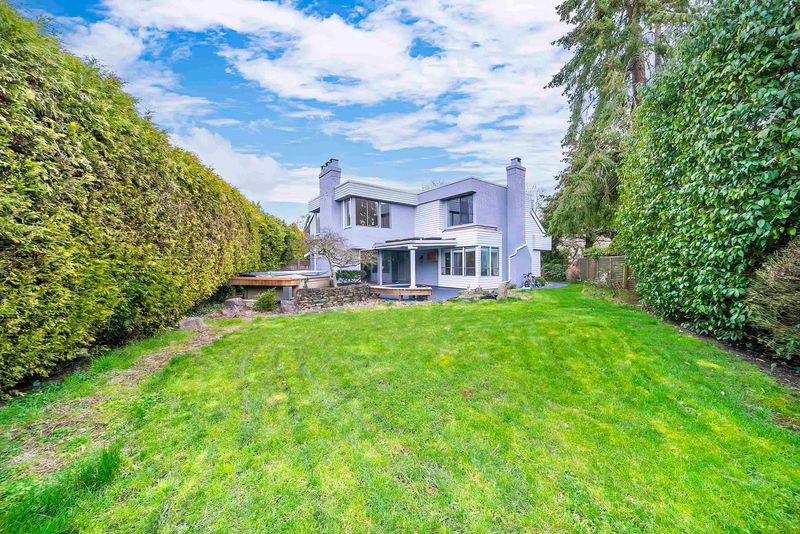Caractéristiques principales
- MLS® #: R2978746
- ID de propriété: SIRC2332605
- Type de propriété: Résidentiel, Maison unifamiliale détachée
- Aire habitable: 3 157 pi.ca.
- Grandeur du terrain: 7 581 pi.ca.
- Construit en: 1980
- Chambre(s) à coucher: 5
- Salle(s) de bain: 2+1
- Stationnement(s): 4
- Inscrit par:
- Nu Stream Realty Inc.
Description de la propriété
Welcome to this beautifully renovated home in Richmond's desirable Lackner neighborhood. Fully updated in 2020, this residence features a new forced air heat pump, brand-new boiler, and engineered hardwood flooring throughout. The roof has been completely redone, and the entire home boasts new appliances, with the washer and dryer replaced just three months ago. The exterior has been freshly repainted, complemented by a partially updated fence. The home features a south-facing front entrance and a private north-facing backyard, complete with a tranquil fountain, a serene pond, and a relaxing hot tub. Located in a family-friendly community with top-rated schools, including Wowk Elementary and Steveston-London Secondary, this home offers the perfect balance of modern comfort and convenience—
Pièces
- TypeNiveauDimensionsPlancher
- FoyerPrincipal9' 9.9" x 15' 8"Autre
- Salle à mangerPrincipal10' 2" x 14' 9"Autre
- SalonPrincipal15' 9.6" x 22' 2"Autre
- Salle familialePrincipal16' x 19' 5"Autre
- Salle à mangerPrincipal10' 6" x 10'Autre
- CuisinePrincipal13' 9" x 12' 5"Autre
- Salle de lavagePrincipal9' 2" x 7' 9"Autre
- PatioPrincipal19' 3" x 16' 9"Autre
- PatioPrincipal11' 3" x 9' 9"Autre
- Chambre à coucher principaleAu-dessus17' 3.9" x 16' 5"Autre
- Penderie (Walk-in)Au-dessus14' 9.9" x 5'Autre
- Chambre à coucherAu-dessus15' x 9' 5"Autre
- Chambre à coucherAu-dessus12' 8" x 11' 9.6"Autre
- Chambre à coucherAu-dessus13' 3" x 9' 3.9"Autre
- Chambre à coucherAu-dessus18' 3.9" x 15' 9.9"Autre
Agents de cette inscription
Demandez plus d’infos
Demandez plus d’infos
Emplacement
5071 Jaskow Drive, Richmond, British Columbia, V7E 5H8 Canada
Autour de cette propriété
En savoir plus au sujet du quartier et des commodités autour de cette résidence.
Demander de l’information sur le quartier
En savoir plus au sujet du quartier et des commodités autour de cette résidence
Demander maintenantCalculatrice de versements hypothécaires
- $
- %$
- %
- Capital et intérêts 10 645 $ /mo
- Impôt foncier n/a
- Frais de copropriété n/a

