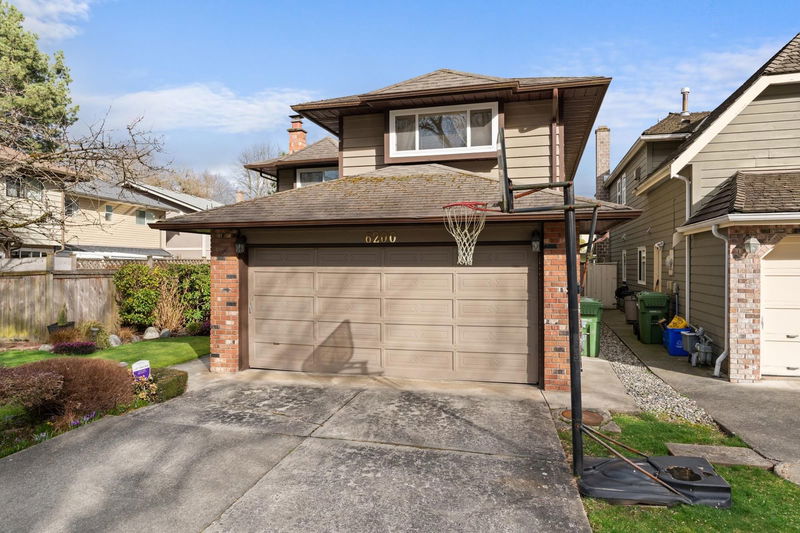Caractéristiques principales
- MLS® #: R2979171
- ID de propriété: SIRC2326654
- Type de propriété: Résidentiel, Maison unifamiliale détachée
- Aire habitable: 2 227 pi.ca.
- Grandeur du terrain: 3 875 pi.ca.
- Construit en: 1980
- Chambre(s) à coucher: 3
- Salle(s) de bain: 2+1
- Stationnement(s): 4
- Inscrit par:
- Dexter Realty
Description de la propriété
Idyllic Family Home in the sought-after Tiffany Estates. This 3 bedroom, 3 bathroom home is steps to a family playground, short stroll to the Railway greenway, Thompson Community Ctr or the dyke trail. This 2,227 sq ft home has a wonderful layout for a family to enjoy or for entertaining with a separate family, living and dining space, 2 fireplaces (gas & wood), open den on the main & 3 beds up with 2 full baths (powder on main). A well-maintained home by long-term owners with windows & patio door replaced in ’13 & includes a double garage & 2 storage sheds. Out back enjoy a gardener’s delight with a wooden patio to entertain including cloth covered gazebo and a fenced yard. Less than 5 minutes to drive to downtown Richmond, Olympic Oval or YVR. Open Saturday March 29 2-4pm
Pièces
- TypeNiveauDimensionsPlancher
- SalonPrincipal14' 6.9" x 16' 5"Autre
- Salle à mangerPrincipal10' x 13' 8"Autre
- Salle familialePrincipal18' 5" x 12' 3"Autre
- CuisinePrincipal9' x 8' 6.9"Autre
- Salle à mangerPrincipal10' 11" x 8' 2"Autre
- Garde-mangerPrincipal4' 2" x 4' 3.9"Autre
- Bureau à domicilePrincipal5' 6" x 4' 8"Autre
- Salle de lavagePrincipal8' 11" x 8' 6.9"Autre
- FoyerPrincipal5' 9" x 5' 3"Autre
- Chambre à coucher principaleAu-dessus15' 6.9" x 14' 2"Autre
- Chambre à coucherAu-dessus14' 6" x 12' 9.6"Autre
- Chambre à coucherAu-dessus14' 6" x 11' 2"Autre
- Penderie (Walk-in)Au-dessus6' 9.6" x 5' 8"Autre
Agents de cette inscription
Demandez plus d’infos
Demandez plus d’infos
Emplacement
6200 Garnet Drive, Richmond, British Columbia, V7C 5B5 Canada
Autour de cette propriété
En savoir plus au sujet du quartier et des commodités autour de cette résidence.
Demander de l’information sur le quartier
En savoir plus au sujet du quartier et des commodités autour de cette résidence
Demander maintenantCalculatrice de versements hypothécaires
- $
- %$
- %
- Capital et intérêts 8 783 $ /mo
- Impôt foncier n/a
- Frais de copropriété n/a

