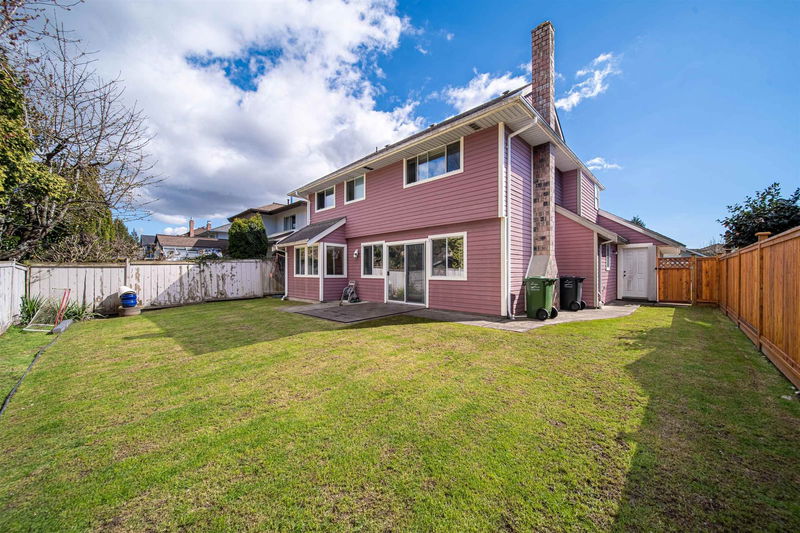Caractéristiques principales
- MLS® #: R2974521
- ID de propriété: SIRC2309692
- Type de propriété: Résidentiel, Maison unifamiliale détachée
- Aire habitable: 2 578 pi.ca.
- Grandeur du terrain: 5 067 pi.ca.
- Construit en: 1985
- Chambre(s) à coucher: 4
- Salle(s) de bain: 2+1
- Stationnement(s): 4
- Inscrit par:
- RE/MAX Crest Realty
Description de la propriété
The detached home offers 4 bedroom, 2.5 bathroom, and a double garage. The home faces south in a quiet central neighbourhood with an excellent floor plan which features a grand foyer, spacious living and dining room, and family room. A lot of natural light throughout the home, and a huge front and back yard. Recent reno includes new flooring, new paint and etc. Previous reno includes granite countertops, roof, furnace hot water tank replaced, updated washer/dryer, cooktop range, fridge, and all water pipes have been replaced with wirsbo piping. School catchments within the area are Jessie Wowk Elementary School & Steveston-London Secondary. A great, spacious, and well maintained home, A must-see!
Pièces
- TypeNiveauDimensionsPlancher
- SalonPrincipal20' 11" x 14' 9.6"Autre
- Salle à mangerPrincipal12' 9.9" x 11' 6.9"Autre
- CuisinePrincipal9' 3.9" x 9'Autre
- Salle familialePrincipal21' 3.9" x 12' 9.9"Autre
- Salle à mangerPrincipal9' 8" x 7' 6.9"Autre
- Salle de lavagePrincipal9' 2" x 9' 3.9"Autre
- FoyerPrincipal15' 9.9" x 5' 8"Autre
- Chambre à coucher principaleAu-dessus15' 3" x 13' 11"Autre
- Penderie (Walk-in)Au-dessus7' 3" x 5' 3"Autre
- Chambre à coucherAu-dessus11' 5" x 8' 9"Autre
- Chambre à coucherAu-dessus12' 6" x 9' 6"Autre
- Chambre à coucherAu-dessus10' 3" x 9' 3"Autre
- RangementAu-dessus9' 6.9" x 6' 11"Autre
Agents de cette inscription
Demandez plus d’infos
Demandez plus d’infos
Emplacement
5591 Jaskow Drive, Richmond, British Columbia, V7E 5W4 Canada
Autour de cette propriété
En savoir plus au sujet du quartier et des commodités autour de cette résidence.
- 21.83% 50 à 64 ans
- 18.65% 65 à 79 ans
- 17.99% 35 à 49 ans
- 15.2% 20 à 34 ans
- 6.97% 15 à 19 ans
- 5.26% 10 à 14 ans
- 5.25% 5 à 9 ans
- 5.03% 80 ans et plus
- 3.82% 0 à 4 ans
- Les résidences dans le quartier sont:
- 83.44% Ménages unifamiliaux
- 12.56% Ménages d'une seule personne
- 2.02% Ménages de deux personnes ou plus
- 1.98% Ménages multifamiliaux
- 162 683 $ Revenu moyen des ménages
- 60 249 $ Revenu personnel moyen
- Les gens de ce quartier parlent :
- 32.66% Yue (Cantonese)
- 28.92% Anglais
- 25.3% Mandarin
- 6.11% Anglais et langue(s) non officielle(s)
- 3.2% Min nan (chaochow, teochow, fou-kien, taïwanais)
- 1.64% Tagalog (pilipino)
- 0.61% Pendjabi
- 0.55% Japonais
- 0.54% Multiple non-official languages
- 0.46% Hébreu
- Le logement dans le quartier comprend :
- 81.62% Maison individuelle non attenante
- 6.01% Maison en rangée
- 5.26% Maison jumelée
- 5.09% Appartement, moins de 5 étages
- 2.02% Duplex
- 0% Appartement, 5 étages ou plus
- D’autres font la navette en :
- 8.18% Transport en commun
- 4.34% Autre
- 1.65% Marche
- 1.44% Vélo
- 30.87% Diplôme d'études secondaires
- 28.89% Baccalauréat
- 14.39% Certificat ou diplôme d'un collège ou cégep
- 10.99% Certificat ou diplôme universitaire supérieur au baccalauréat
- 9.68% Aucun diplôme d'études secondaires
- 2.62% Certificat ou diplôme d'apprenti ou d'une école de métiers
- 2.56% Certificat ou diplôme universitaire inférieur au baccalauréat
- L’indice de la qualité de l’air moyen dans la région est 1
- La région reçoit 452.5 mm de précipitations par année.
- La région connaît 7.39 jours de chaleur extrême (26.68 °C) par année.
Demander de l’information sur le quartier
En savoir plus au sujet du quartier et des commodités autour de cette résidence
Demander maintenantCalculatrice de versements hypothécaires
- $
- %$
- %
- Capital et intérêts 8 301 $ /mo
- Impôt foncier n/a
- Frais de copropriété n/a

