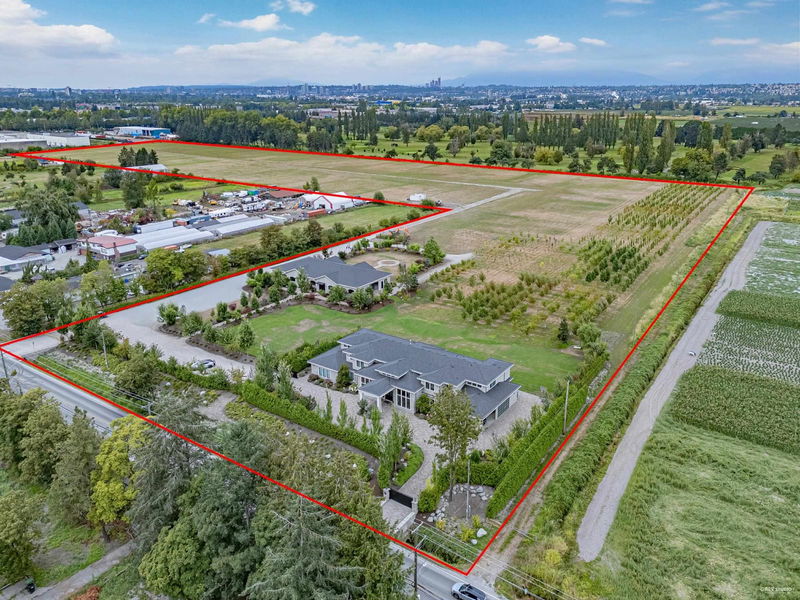Caractéristiques principales
- MLS® #: R2918753
- ID de propriété: SIRC2300090
- Type de propriété: Résidentiel, Maison unifamiliale détachée
- Aire habitable: 14 276 pi.ca.
- Grandeur du terrain: 36 ac
- Construit en: 2019
- Chambre(s) à coucher: 8
- Salle(s) de bain: 10+2
- Stationnement(s): 10
- Inscrit par:
- Vanhaus Gruppe Realty Inc.
Description de la propriété
Nestled amidst 36 acres of raised farmland, this stunning custom-built estate offers the ultimate in luxury and tranquility. A true masterpiece, step inside to be greeted by a soaring 20 foot grand ceiling foyer, setting the tone for open-concept living. This contemporary home includes 8 bedrooms, 10 bathrooms, a theatre room, gym, and even a dog wash for your furry friend. The gourmet kitchen, complete with a wok kitchen, is a chef's dream. Private wine cellar adds a touch of sophistication. 1,000 sf 4-car garage. The 6,512 sq ft barn with 3 rooms and 2 baths boasts high ceilings, floor heating, and offers endless possibilities, including the potential to transform it into an event center! A unique blend of both private retreat and an investment opportunity! MUST SEE
Pièces
- TypeNiveauDimensionsPlancher
- FoyerPrincipal14' 6.9" x 20' 11"Autre
- SalonPrincipal13' 9" x 15' 9.9"Autre
- Salle à mangerPrincipal14' x 15' 11"Autre
- Salle familialePrincipal19' 6" x 21' 9.9"Autre
- Garde-mangerPrincipal6' 9.6" x 8' 6"Autre
- Bureau à domicilePrincipal11' 11" x 15'Autre
- CuisinePrincipal11' 6.9" x 19' 9.6"Autre
- Cuisine wokPrincipal8' 9.9" x 9' 11"Autre
- Garde-mangerPrincipal10' x 7' 6"Autre
- Salle de lavagePrincipal8' 9.9" x 20' 6"Autre
- Salle de sportPrincipal25' 9" x 19' 9.6"Autre
- Chambre à coucher principalePrincipal15' 9" x 19' 9.6"Autre
- Chambre à coucherPrincipal12' x 15' 9.6"Autre
- Média / DivertissementPrincipal23' x 21' 2"Autre
- Penderie (Walk-in)Principal14' x 9' 11"Autre
- Cave à vinPrincipal5' 9.6" x 8'Autre
- Penderie (Walk-in)Principal11' 9.6" x 5' 9"Autre
- Chambre à coucher principaleAu-dessus14' 9.9" x 25' 6"Autre
- LoftAu-dessus14' 2" x 14' 9"Autre
- Chambre à coucherAu-dessus12' 2" x 19' 9.6"Autre
- Chambre à coucherAu-dessus11' 9" x 15' 9.6"Autre
- Chambre à coucherAu-dessus12' 3" x 18' 8"Autre
- Chambre à coucherAu-dessus14' 2" x 25' 5"Autre
- Chambre à coucherAu-dessus12' 9.6" x 18' 8"Autre
- Salle à mangerPrincipal12' 9" x 19' 9.6"Autre
- AtelierEn dessous95' 9.6" x 5' 8"Autre
- AtelierEn dessous11' x 11' 9"Autre
- AutreEn dessous11' x 15' 6"Autre
- AtelierEn dessous18' 9.6" x 21' 11"Autre
- AtelierEn dessous14' 3.9" x 15' 8"Autre
Agents de cette inscription
Demandez plus d’infos
Demandez plus d’infos
Emplacement
14791 Westminster Highway, Richmond, British Columbia, V6V 1A4 Canada
Autour de cette propriété
En savoir plus au sujet du quartier et des commodités autour de cette résidence.
Demander de l’information sur le quartier
En savoir plus au sujet du quartier et des commodités autour de cette résidence
Demander maintenantCalculatrice de versements hypothécaires
- $
- %$
- %
- Capital et intérêts 0
- Impôt foncier 0
- Frais de copropriété 0

