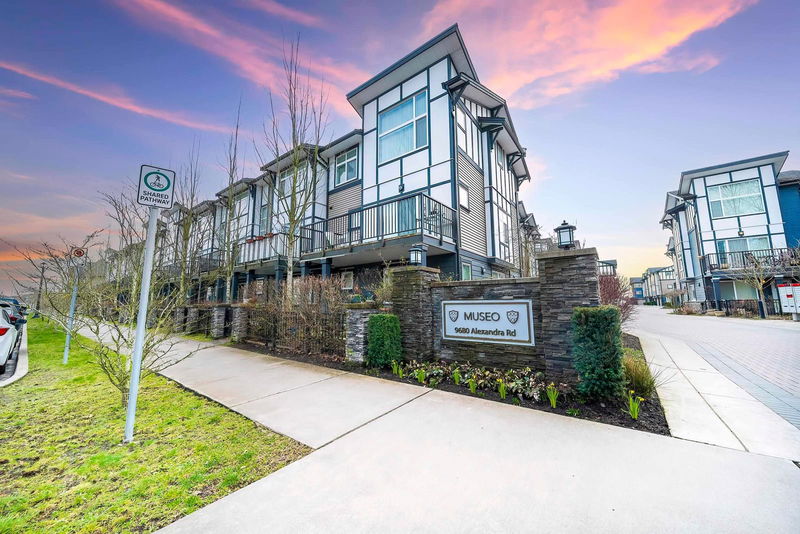Caractéristiques principales
- MLS® #: R2971395
- ID de propriété: SIRC2296667
- Type de propriété: Résidentiel, Maison de ville
- Aire habitable: 1 381 pi.ca.
- Construit en: 2016
- Chambre(s) à coucher: 3
- Salle(s) de bain: 2+1
- Stationnement(s): 2
- Inscrit par:
- Nu Stream Realty Inc.
Description de la propriété
Welcome to MUSEO, a luxurious air-conditioned townhouse community! This 9-year-old end unit, renovated with new flooring in 2025, features 3B3B, a spacious office, and a private patio.The main floor boasts 9’ ceilings with an open-concept design, quartz countertops, Fisher & Paykel appliances, a center island, and self-closing cabinets, creating a premium kitchen experience. Full A/C, extra corner windows, and a side-by-side double garage provide comfort and convenience.Ideally located next to a greenbelt, within walking distance to Tomsett Elementary & MacNeill Secondary, close to transit, SkyTrain, and major roads. Just minutes from Walmart, Central at Garden City, Lansdowne Mall, and top dining options.Well-managed with low strata fees.First Open House: Mar. 1 (Sat) 2:00-4:00 PM. No pre
Pièces
- TypeNiveauDimensionsPlancher
- SalonPrincipal14' 9" x 19' 8"Autre
- Salle à mangerPrincipal11' 9.6" x 8'Autre
- CuisinePrincipal12' 2" x 10' 11"Autre
- Chambre à coucher principaleAu-dessus10' 11" x 11' 8"Autre
- Chambre à coucherAu-dessus11' 9" x 9' 9.9"Autre
- Chambre à coucherAu-dessus9' 9.9" x 9' 11"Autre
- Bureau à domicileEn dessous13' 9.6" x 7' 6"Autre
- FoyerEn dessous8' 6.9" x 7' 5"Autre
Agents de cette inscription
Demandez plus d’infos
Demandez plus d’infos
Emplacement
9680 Alexandra Road #96, Richmond, British Columbia, V6X 0P2 Canada
Autour de cette propriété
En savoir plus au sujet du quartier et des commodités autour de cette résidence.
Demander de l’information sur le quartier
En savoir plus au sujet du quartier et des commodités autour de cette résidence
Demander maintenantCalculatrice de versements hypothécaires
- $
- %$
- %
- Capital et intérêts 6 099 $ /mo
- Impôt foncier n/a
- Frais de copropriété n/a

