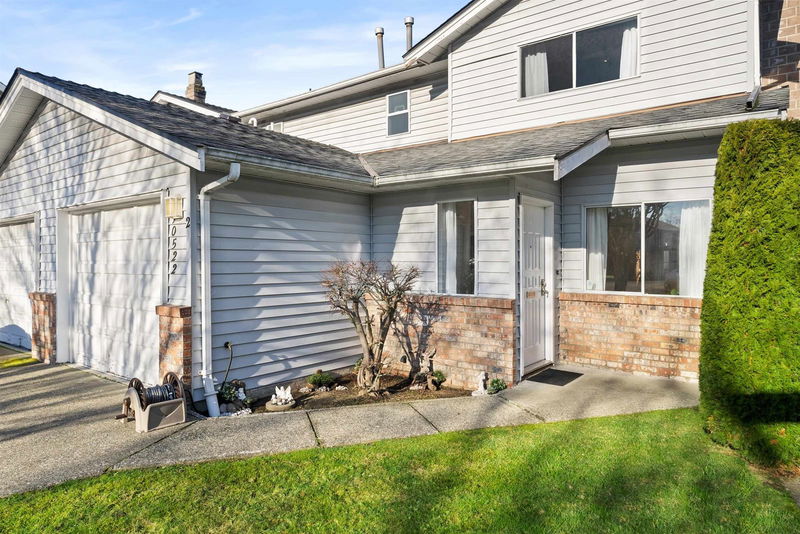Caractéristiques principales
- MLS® #: R2969052
- ID de propriété: SIRC2287427
- Type de propriété: Résidentiel, Condo
- Aire habitable: 1 815 pi.ca.
- Construit en: 1985
- Chambre(s) à coucher: 3
- Salle(s) de bain: 2+1
- Stationnement(s): 2
- Inscrit par:
- Multiple Realty Ltd.
Description de la propriété
Welcome to the perfect cozy family home in Richmond. This charming 1/2 duplex sits on a large lot in an excellent, quiet neighborhood, offering 1,815 sqft of thoughtfully designed living space. With 3 spacious bedrooms and 3 bathrooms, a delightful gas fireplace, a warm interior garage, and a generous backyard with lush gardens, this home is perfect for both relaxation and entertaining. Ample parking space, while the surrounding community offers top-rated schools, child care centers, and endless recreational amenities. Just an 80-meter walk to a basketball court and park, you'll also enjoy easy access to shopping malls, grocery stores, restaurants, places of worship, tennis courts, and vibrant community and dog parks. Welcome to a home where every day feels just right.
Pièces
- TypeNiveauDimensionsPlancher
- SalonPrincipal18' 6.9" x 13' 9.6"Autre
- Salle à mangerPrincipal10' 5" x 10' 9.6"Autre
- CuisinePrincipal10' x 7' 6"Autre
- Salle à mangerPrincipal9' 9.6" x 8' 9.6"Autre
- Salle familialePrincipal17' 2" x 10' 9.6"Autre
- ServicePrincipal6' 6.9" x 4'Autre
- Chambre à coucher principaleAu-dessus13' 6.9" x 12' 2"Autre
- Chambre à coucherAu-dessus10' 8" x 9' 11"Autre
- Chambre à coucherAu-dessus10' 11" x 8' 11"Autre
Agents de cette inscription
Demandez plus d’infos
Demandez plus d’infos
Emplacement
10522 Kozier Drive #2, Richmond, British Columbia, V7E 5L8 Canada
Autour de cette propriété
En savoir plus au sujet du quartier et des commodités autour de cette résidence.
Demander de l’information sur le quartier
En savoir plus au sujet du quartier et des commodités autour de cette résidence
Demander maintenantCalculatrice de versements hypothécaires
- $
- %$
- %
- Capital et intérêts 0
- Impôt foncier 0
- Frais de copropriété 0

