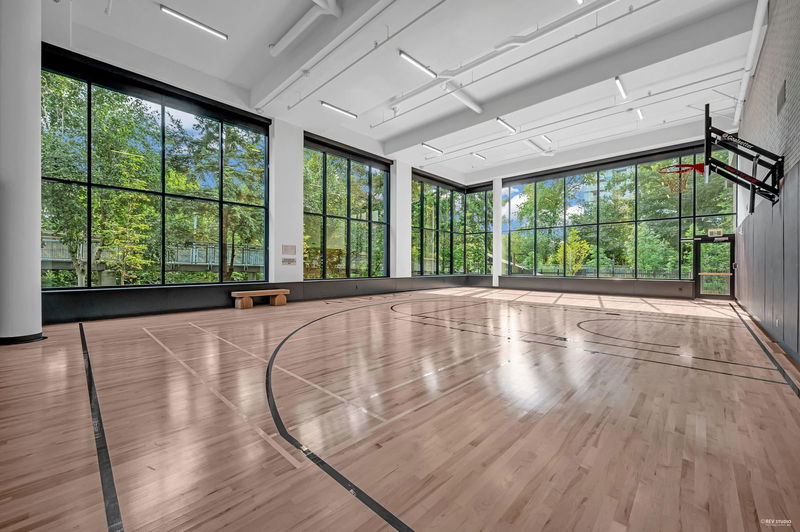Caractéristiques principales
- MLS® #: R2963889
- ID de propriété: SIRC2269152
- Type de propriété: Résidentiel, Condo
- Aire habitable: 2 658 pi.ca.
- Construit en: 2023
- Chambre(s) à coucher: 4
- Salle(s) de bain: 4+1
- Stationnement(s): 3
- Inscrit par:
- BakerWest
Description de la propriété
2-level 4-bed Penthouse Living at Hollybridge - NW facing with unobstructed view of Fraser River, mountains, and city! This home spans over 2600sqft living space PLUS TWO balconies of 3400sqft, offering seamless indoor and outdoor living for you and your family. 3 PARKING - 1 DOUBLE PRIVATE GARAGE + 1 PARKING STALL!! Featuring kitchen and bathroom Panther Upgrade, air-conditioning, floor-to-ceiling windows, and much more. Hollybridge offers top-notch amenities such as 24/7 concierge, full-length indoor pool, guy, sauna/steam facilities, theatre, party room, basketball court and so much more. Contact us for a showing and more information! Open House Sunday June 22 2-3pm Please call to confirm your attendance and to meet at Hollybridge Lobby.
Pièces
- TypeNiveauDimensionsPlancher
- SalonPrincipal13' 8" x 16' 6.9"Autre
- Salle à mangerPrincipal15' 6" x 8' 9.9"Autre
- CuisinePrincipal19' 2" x 12' 2"Autre
- RangementPrincipal4' 5" x 5' 9.6"Autre
- Chambre à coucherPrincipal10' x 17' 6"Autre
- Chambre à coucherPrincipal11' 8" x 17' 9.9"Autre
- Penderie (Walk-in)Principal7' 11" x 5' 2"Autre
- Chambre à coucher principaleAu-dessus18' 3" x 11' 6.9"Autre
- Penderie (Walk-in)Au-dessus11' 11" x 6' 9"Autre
- Salle de lavageAu-dessus4' 6.9" x 5' 2"Autre
- Chambre à coucherAu-dessus8' 3" x 13' 9.9"Autre
- VestibuleAu-dessus6' 3.9" x 8' 11"Autre
Agents de cette inscription
Demandez plus d’infos
Demandez plus d’infos
Emplacement
6811 Pearson Way #1202, Richmond, British Columbia, V7C 0E7 Canada
Autour de cette propriété
En savoir plus au sujet du quartier et des commodités autour de cette résidence.
Demander de l’information sur le quartier
En savoir plus au sujet du quartier et des commodités autour de cette résidence
Demander maintenantCalculatrice de versements hypothécaires
- $
- %$
- %
- Capital et intérêts 0
- Impôt foncier 0
- Frais de copropriété 0

