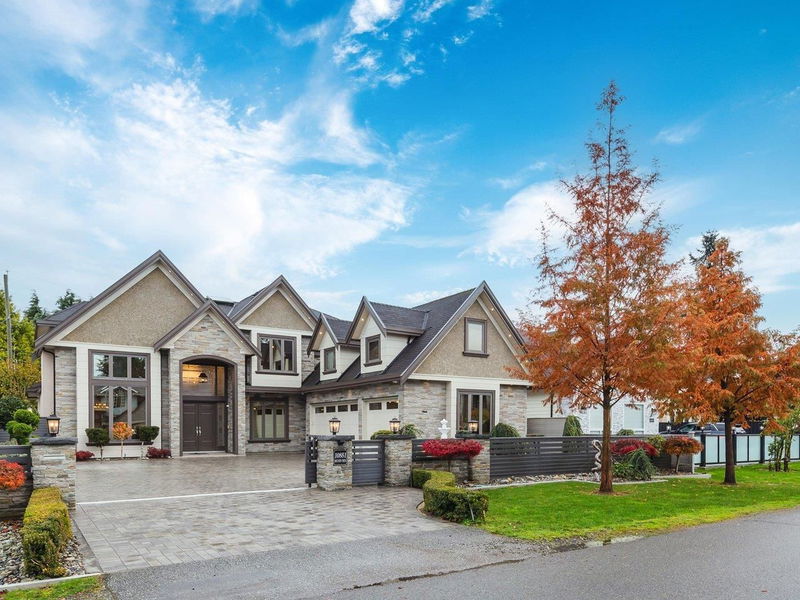Caractéristiques principales
- MLS® #: R2942560
- ID de propriété: SIRC2158661
- Type de propriété: Résidentiel, Maison unifamiliale détachée
- Aire habitable: 3 507 pi.ca.
- Grandeur du terrain: 0,17 ac
- Construit en: 2016
- Chambre(s) à coucher: 5
- Salle(s) de bain: 5+1
- Stationnement(s): 9
- Inscrit par:
- RE/MAX Westcoast
Description de la propriété
Stunning quality built home by Westmark Homes. Immaculate executive home located in a sought-after neighbourhood. Boasts high-end finishes, complete attention to detail with and top quality materials and appliances. Absolutely scratch less, like new condition. The main floor features a high ceilings in open Foyer, living room and family room. Excellent floor plan with a beautiful kitchen, big wok kitchen, theater room, den, bedroom with full ensuite on main. Suite potential if needed. Upstairs Offers 4 large bedrooms, with luxury en-suites. Private, spacious backyard is perfect for entertaining. Full fenced and gated entrance with a security system and 3 car garage. Smart home Control 4 lighting & Sonos audio system. A true showpiece of pride. View anytime. Call to view today.
Pièces
- TypeNiveauDimensionsPlancher
- Média / DivertissementPrincipal13' 3" x 19' 5"Autre
- BarPrincipal7' 5" x 8' 5"Autre
- Salle de lavagePrincipal3' 6.9" x 14' 9"Autre
- Chambre à coucher principaleAu-dessus13' 9.6" x 16'Autre
- Penderie (Walk-in)Au-dessus5' 5" x 13' 5"Autre
- Chambre à coucherAu-dessus11' 3.9" x 14' 8"Autre
- Penderie (Walk-in)Au-dessus5' x 5' 6.9"Autre
- Chambre à coucherAu-dessus9' 9" x 11' 6.9"Autre
- Chambre à coucherAu-dessus11' 9" x 12' 5"Autre
- FoyerPrincipal9' x 13' 2"Autre
- SalonPrincipal13' 3" x 14' 9.6"Autre
- Salle à mangerPrincipal9' 6" x 14' 6"Autre
- BoudoirPrincipal10' 5" x 10' 9"Autre
- Salle familialePrincipal16' 8" x 19' 6"Autre
- Salle à mangerPrincipal8' 3" x 13' 3.9"Autre
- CuisinePrincipal12' 3" x 12' 9"Autre
- Cuisine wokPrincipal5' 9" x 12' 8"Autre
- Chambre à coucherPrincipal10' 8" x 11' 3.9"Autre
Agents de cette inscription
Demandez plus d’infos
Demandez plus d’infos
Emplacement
10851 Dennis Crescent, Richmond, British Columbia, V7A 3S2 Canada
Autour de cette propriété
En savoir plus au sujet du quartier et des commodités autour de cette résidence.
Demander de l’information sur le quartier
En savoir plus au sujet du quartier et des commodités autour de cette résidence
Demander maintenantCalculatrice de versements hypothécaires
- $
- %$
- %
- Capital et intérêts 0
- Impôt foncier 0
- Frais de copropriété 0

