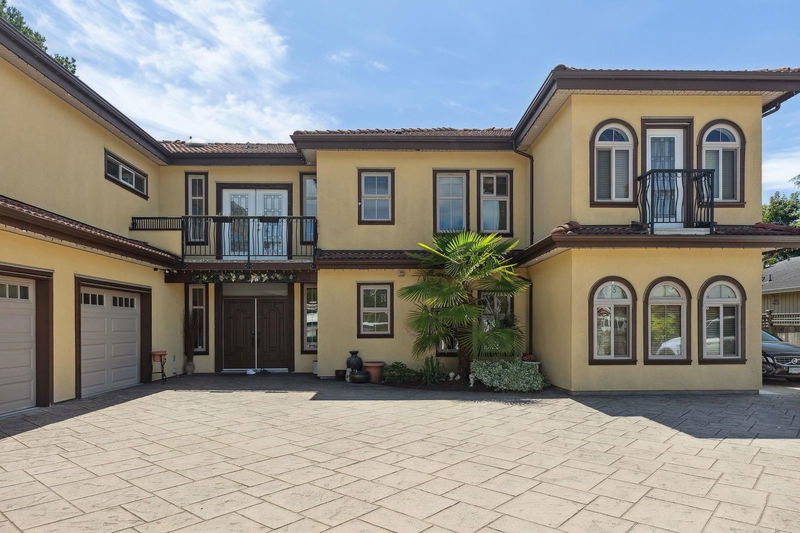Caractéristiques principales
- MLS® #: R2941868
- ID de propriété: SIRC2157534
- Type de propriété: Résidentiel, Maison unifamiliale détachée
- Aire habitable: 5 008 pi.ca.
- Grandeur du terrain: 0,29 ac
- Construit en: 2011
- Chambre(s) à coucher: 8
- Salle(s) de bain: 9+1
- Stationnement(s): 8
- Inscrit par:
- RE/MAX Westcoast
Description de la propriété
This exquisite property offers a unique blend of luxury & versatility. Boasting 8 bedrooms & 10 bathrooms, this home features three separate dwellings, ideal for multi-generational living or income-generating investment. Upon entering, you will be greeted by a beautifully designed open concept living & dining area, perfect for both entertaining & intimate family gatherings. The gourmet kitchen, equipped with ample counter space, flows effortlessly into a charming patio—perfect for al fresco dining. A large flex space provides endless possibilities. Outdoor living is a dream at this property, with an expansive pool deck featuring a private pool, offering the perfect setting for summertime relaxation. Additional features include a recreation room, workshop, laundry room, garage, & carport.
Pièces
- TypeNiveauDimensionsPlancher
- CuisinePrincipal14' x 14'Autre
- Salle à mangerPrincipal7' 11" x 14'Autre
- Chambre à coucherPrincipal4' 11" x 7' 9.9"Autre
- Salle de lavagePrincipal10' 9.6" x 13' 5"Autre
- Salle de loisirsPrincipal8' 3.9" x 14' 5"Autre
- Salle polyvalentePrincipal7' 11" x 13' 3"Autre
- AtelierPrincipal8' 9" x 10' 3.9"Autre
- Chambre à coucher principaleAu-dessus6' 3.9" x 16' 3.9"Autre
- Penderie (Walk-in)Au-dessus2' 11" x 7' 9.9"Autre
- Chambre à coucherAu-dessus9' 11" x 11' 11"Autre
- SalonPrincipal14' 9" x 16' 9.6"Autre
- Chambre à coucherAu-dessus10' x 11' 11"Autre
- Chambre à coucherAu-dessus8' 6.9" x 8' 9.9"Autre
- Chambre à coucherAu-dessus8' 6.9" x 10' 3"Autre
- Chambre à coucher principaleAu-dessus12' 5" x 14' 3"Autre
- Penderie (Walk-in)Au-dessus5' x 5' 9.6"Autre
- Bureau à domicileAu-dessus8' 9" x 11' 9"Autre
- Chambre à coucherAu-dessus9' 9" x 13' 9"Autre
- Salle à mangerAu-dessus8' 8" x 9' 9.6"Autre
- SalonAu-dessus8' 8" x 11' 9.6"Autre
- Salle à mangerPrincipal10' 9.9" x 13'Autre
- CuisinePrincipal10' 5" x 13'Autre
- Salle de lavagePrincipal5' 11" x 6' 9"Autre
- Garde-mangerPrincipal3' 8" x 6' 9"Autre
- BoudoirPrincipal10' 9.6" x 10' 11"Autre
- FoyerPrincipal4' 6" x 16' 6.9"Autre
- Salle polyvalentePrincipal9' 3.9" x 13' 9.6"Autre
- SalonPrincipal13' 9.6" x 20' 8"Autre
Agents de cette inscription
Demandez plus d’infos
Demandez plus d’infos
Emplacement
4460 Westminster Highway, Richmond, British Columbia, V7C 1B5 Canada
Autour de cette propriété
En savoir plus au sujet du quartier et des commodités autour de cette résidence.
Demander de l’information sur le quartier
En savoir plus au sujet du quartier et des commodités autour de cette résidence
Demander maintenantCalculatrice de versements hypothécaires
- $
- %$
- %
- Capital et intérêts 0
- Impôt foncier 0
- Frais de copropriété 0

